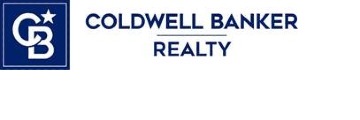16915 Brut Ln, Morgan Hill, CA 95037
$1,848,800 Mortgage Calculator Sold on Nov 26, 2024 Single Family Residence
Property Details
About this Property
Welcome to Dunne Estates, where you'll find this stunning single-story home, newly constructed to be both energy-efficient and cost-effective. This highly sought-after residence features an open floor plan with soaring ceilings that invite an abundance of natural light, showcasing premium finishes throughout. The gourmet kitchen completes with exquisite quartz countertops, a spacious island, and beautiful Shaker-style cabinetry. Additionally, elegant porcelain slab tiles surround the shower walls floor-to-ceiling, enhancing the luxurious feel throughout the home. You'll also enjoy both electric and natural gas options, along with covered front and back porches for outdoor relaxation. All of this is centered around a captivating great room concept with a cozy fireplace, perfect for gatherings and creating lasting memories. Designed with accessibility in mind, this newly constructed home is wheelchair accessible, ensuring comfort for everyone. The addition of solar panels and preparations for two electric vehicle chargers further enhances the allure of this exceptional property. $75,000+- upgrades are in the house. IN ADDITION, BUYER WILL RECEIVE $20,000 SPECIAL INCENTIVE IF IN CONTRACT BY 10/31/2024 AND CLOSE ESCROW ON OF BEFORE 11/30/2024.
MLS Listing Information
MLS #
ML81978804
MLS Source
MLSListings, Inc.
Interior Features
Bedrooms
Walk-in Closet, Primary Bedroom on Ground Floor, More than One Bedroom on Ground Floor
Bathrooms
Double Sinks, Primary - Stall Shower(s), Shower and Tub, Shower over Tub - 1, Tile, Updated Bath(s), Full on Ground Floor, Half on Ground Floor
Kitchen
Exhaust Fan, Island with Sink, Pantry
Appliances
Dishwasher, Exhaust Fan, Garbage Disposal, Hood Over Range, Microwave, Oven - Built-In, Oven - Self Cleaning, Oven Range - Built-In, Gas
Dining Room
Breakfast Bar, Dining Area in Family Room, Eat in Kitchen
Family Room
Kitchen/Family Room Combo
Fireplace
Family Room
Flooring
Carpet, Other, Tile, Vinyl/Linoleum
Laundry
Hookup - Gas Dryer, Tub / Sink, Inside, In Utility Room
Cooling
Central Forced Air
Heating
Central Forced Air
Exterior Features
Roof
Tile
Foundation
Slab, Other
Parking, School, and Other Information
Garage/Parking
Attached Garage, Off-Street Parking, Garage: 2 Car(s)
Elementary District
Morgan Hill Unified
High School District
Morgan Hill Unified
Sewer
Public Sewer
Water
Public
HOA Fee
$286
HOA Fee Frequency
Monthly
Zoning
R-1
Neighborhood: Around This Home
Neighborhood: Local Demographics
Market Trends Charts
16915 Brut Ln is a Single Family Residence in Morgan Hill, CA 95037. This 2,327 square foot property sits on a 7,029 Sq Ft Lot and features 4 bedrooms & 2 full and 1 partial bathrooms. It is currently priced at $1,848,800 and was built in 2024. This address can also be written as 16915 Brut Ln, Morgan Hill, CA 95037.
©2026 MLSListings Inc. All rights reserved. All data, including all measurements and calculations of area, is obtained from various sources and has not been, and will not be, verified by broker or MLS. All information should be independently reviewed and verified for accuracy. Properties may or may not be listed by the office/agent presenting the information. Information provided is for personal, non-commercial use by the viewer and may not be redistributed without explicit authorization from MLSListings Inc.
Presently MLSListings.com displays Active, Contingent, Pending, and Recently Sold listings. Recently Sold listings are properties which were sold within the last three years. After that period listings are no longer displayed in MLSListings.com. Pending listings are properties under contract and no longer available for sale. Contingent listings are properties where there is an accepted offer, and seller may be seeking back-up offers. Active listings are available for sale.
This listing information is up-to-date as of February 02, 2026. For the most current information, please contact Jenny Huang, (408) 203-1128

