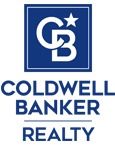84 Serrano Dr, Atherton, CA 94027
$7,900,000 Mortgage Calculator Sold on Aug 30, 2024 Single Family Residence
Property Details
About this Property
This classic central Atherton ranch has been beautifully updated and making the home ready to enjoy today while also offering an opportunity for further transformation. The level grounds, spanning over three-quarters of an acre, feature a stately privacy fence with brick columns & iron gates at each end of a circular driveway bordered by manicured boxwood hedges. Towering oaks enhance the setting. Freshly painted one-level home with hardwood floors throughout, crown moldings, & wooden window shutters that add designer appeal. Formal living room is expanded by an adjoining sunroom opening to the rear grounds, & formal dining room serves as a wonderful venue for entertaining. Extending beyond is a tremendous chef's kitchen & an adjoining family room that opens to the rear grounds and pool. Added amenities like a built-in desk center, island counter seating, & a fully customized walk-in pantry with an outside entrance to the garage add wonderful convenience. Delightful 1-bedroom, 1-bath guest house that doubles as a venue for poolside entertaining. Expansive rear grounds are quintessential for indoor/outdoor living with a sparkling pool. Additionally, a secluded sport court and putting green, plus a playground make this setting perfect for both relaxation and recreation.
MLS Listing Information
MLS #
ML81976156
MLS Source
MLSListings, Inc.
Interior Features
Bedrooms
Ground Floor Bedroom, Walk-in Closet, Primary Bedroom on Ground Floor, More than One Bedroom on Ground Floor
Bathrooms
Double Sinks, Primary - Stall Shower(s), Showers over Tubs - 2+, Stall Shower, Full on Ground Floor, Primary - Oversized Tub, Half on Ground Floor
Kitchen
Skylight(s)
Appliances
Dishwasher, Oven - Built-In, Oven - Double, Oven Range - Built-In, Gas, Refrigerator, Dryer, Washer
Dining Room
Breakfast Nook, Formal Dining Room
Family Room
Separate Family Room
Fireplace
Gas Starter, Living Room
Flooring
Hardwood, Stone
Laundry
Inside
Cooling
Central Forced Air
Heating
Central Forced Air
Exterior Features
Roof
Shake
Foundation
Concrete Perimeter, Slab
Pool
In Ground
Style
Ranch
Parking, School, and Other Information
Garage/Parking
Detached, Gate/Door Opener, Garage: 3 Car(s)
Elementary District
Redwood City Elementary
High School District
Sequoia Union High
Sewer
Public Sewer
Water
Public
Zoning
R1001A
Neighborhood: Around This Home
Neighborhood: Local Demographics
Market Trends Charts
84 Serrano Dr is a Single Family Residence in Atherton, CA 94027. This 3,910 square foot property sits on a 0.849 Acres Lot and features 5 bedrooms & 4 full and 2 partial bathrooms. It is currently priced at $7,900,000 and was built in 1948. This address can also be written as 84 Serrano Dr, Atherton, CA 94027.
©2026 MLSListings Inc. All rights reserved. All data, including all measurements and calculations of area, is obtained from various sources and has not been, and will not be, verified by broker or MLS. All information should be independently reviewed and verified for accuracy. Properties may or may not be listed by the office/agent presenting the information. Information provided is for personal, non-commercial use by the viewer and may not be redistributed without explicit authorization from MLSListings Inc.
Presently MLSListings.com displays Active, Contingent, Pending, and Recently Sold listings. Recently Sold listings are properties which were sold within the last three years. After that period listings are no longer displayed in MLSListings.com. Pending listings are properties under contract and no longer available for sale. Contingent listings are properties where there is an accepted offer, and seller may be seeking back-up offers. Active listings are available for sale.
This listing information is up-to-date as of February 02, 2026. For the most current information, please contact Hugh Cornish, (650) 619-6461

