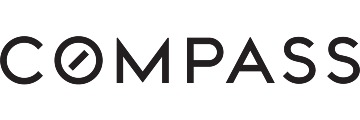Property Details
About this Property
Remarkably stunning remodeled one level 2 bedrooms, 2 bathrooms townhouse in one of West San Jose's finest resort-like communities. This sunny and bright home boasts beautiful, contemporary, upgraded features throughout. Spacious, open-concept floor plan features a bright and sunny living room with high vaulted ceiling, impressive fireplace, sliding door and plantation shutters. The dining area is perfect for social and guest gathering. Gourmet kitchen complete with quartz countertops, decorative subway backsplash, stainless steel high end appliances, gas stoves, microwave, abundance of storage cabinets /drawers and windows showcase the beautiful patio views. The private, serene, sunny patio yard is perfect for outdoor enjoyment and entertaining. Outstanding amenities include : Central A/C, wood flooring and recessed lightings through out, updated bathroom with quartz vanity top, tile flooring, tub with shower in the hall bathroom. 2 car garage with plenty of bonus storage. Community features pool, spa, green belt, playgrounds, clubhouse, recreation area and guest street parkings. Top-rated Cupertino schools : Lynbrook High, Miller Middle and Dilworth Elementary. Convenient location: close to nearby parks, Main Street, restaurants, groceries and easy commute to local employers.
MLS Listing Information
MLS #
ML81976071
MLS Source
MLSListings, Inc.
Interior Features
Bedrooms
Ground Floor Bedroom, More than One Bedroom on Ground Floor
Bathrooms
Shower and Tub, Tile, Tub, Updated Bath(s), Full on Ground Floor
Kitchen
Exhaust Fan
Appliances
Cooktop - Gas, Dishwasher, Exhaust Fan, Garbage Disposal, Hood Over Range
Dining Room
Dining Area
Family Room
No Family Room
Fireplace
Living Room
Flooring
Tile, Wood
Laundry
In Garage
Cooling
Central Forced Air
Heating
Central Forced Air, Fireplace
Exterior Features
Roof
Composition
Foundation
Concrete Perimeter, Crawl Space
Pool
Community Facility
Style
Ranch
Parking, School, and Other Information
Garage/Parking
Attached Garage, Gate/Door Opener, Guest / Visitor Parking, Garage: 2 Car(s)
Elementary District
Cupertino Union
High School District
Fremont Union High
Water
Public
HOA Fee
$465
HOA Fee Frequency
Monthly
Complex Amenities
Club House, Community Pool, Playground
Zoning
R1-8P
Contact Information
Listing Agent
Mary Tan
Compass
License #: 00861682
Phone: (408) 318-0976
Co-Listing Agent
George Tan
Compass
License #: 01891525
Phone: (408) 621-3542
Neighborhood: Around This Home
Neighborhood: Local Demographics
Market Trends Charts
1076 Norfolk Dr is a Townhouse in San Jose, CA 95129. This 1,042 square foot property sits on a – Sq Ft Lot and features 2 bedrooms & 2 full bathrooms. It is currently priced at $1,580,000 and was built in 1972. This address can also be written as 1076 Norfolk Dr, San Jose, CA 95129.
©2026 MLSListings Inc. All rights reserved. All data, including all measurements and calculations of area, is obtained from various sources and has not been, and will not be, verified by broker or MLS. All information should be independently reviewed and verified for accuracy. Properties may or may not be listed by the office/agent presenting the information. Information provided is for personal, non-commercial use by the viewer and may not be redistributed without explicit authorization from MLSListings Inc.
Presently MLSListings.com displays Active, Contingent, Pending, and Recently Sold listings. Recently Sold listings are properties which were sold within the last three years. After that period listings are no longer displayed in MLSListings.com. Pending listings are properties under contract and no longer available for sale. Contingent listings are properties where there is an accepted offer, and seller may be seeking back-up offers. Active listings are available for sale.
This listing information is up-to-date as of February 02, 2026. For the most current information, please contact Mary Tan, (408) 318-0976

