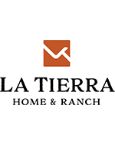16 Touche Pass, Carmel, CA 93923
$10,750,000 Mortgage Calculator Sold on Sep 30, 2024 Single Family Residence
Property Details
About this Property
This newly constructed residence artfully bridges the historic reference of a California Classic Ranch Style home with the modern desire and a sensibility of living lightly on the land. A minimalist use of materials with limestone floors, oak cabinetry, massive windows & receding doors integrates everyday life with the astounding natural beauty of The Preserve. The ethereal nature of this design is felt upon arrival through the winding driveway, bearing witness to how lightly the home sits on the land. Architect, Justin Pauly and Ground Studio designed in concert to honor all the land has to offer. Each room enjoys layered views and the interior color palette blends seamlessly with the landscape. There is no back of the house and all systems of comfort and convenience are brilliantly hidden from everyday life. As you move through the house you will feel the ethereal balance of light as the sun moves from east to west over the house and you travel the long wide hallways with windows drawing you into the views. The southern exposure is reserved for the loggia and pool, graced by Swan Hill Olives and down lighting that transform day into night in the same ethereal manner. As you spend more time you will see more detail as the depth of design unveils itself.
MLS Listing Information
MLS #
ML81975890
MLS Source
MLSListings, Inc.
Interior Features
Bedrooms
Primary Suite/Retreat - 2+, More than One Primary Bedroom on Ground Floor
Bathrooms
Double Sinks, Dual Flush Toilet, Marble, Primary - Stall Shower(s), Stall Shower - 2+, Full on Ground Floor, Primary - Oversized Tub
Kitchen
Countertop - Marble, Dual Fuel, Exhaust Fan, Island with Sink, Pantry
Appliances
Cooktop - Gas, Dishwasher, Exhaust Fan, Freezer, Garbage Disposal, Hood Over Range, Ice Maker, Oven - Electric, Refrigerator, Wine Refrigerator, Washer/Dryer
Dining Room
Formal Dining Room
Family Room
Separate Family Room
Fireplace
Gas Burning, Gas Log, Living Room, Outside, Two-Way
Flooring
Stone
Cooling
Central Forced Air
Heating
Radiant Floors
Exterior Features
Roof
Metal
Foundation
Slab
Pool
Cover, Heated, In Ground, Lap
Style
Contemporary, Custom, Ranch
Parking, School, and Other Information
Garage/Parking
Detached, Electric Car Hookup, Electric Gate, Gate/Door Opener, Guest / Visitor Parking, Garage: 3 Car(s)
Elementary District
Carmel Unified
High School District
Carmel Unified
Sewer
Septic Tank
E.V. Hookup
Electric Vehicle Hookup Level 1 (120 volts)
HOA Fee
$2900
HOA Fee Frequency
Annually
Complex Amenities
Community Security Gate, Concierge
Zoning
R1
Contact Information
Listing Agent
Lisa Guthrie
La Tierra Realty
License #: 01250803
Phone: (831) 238-5725
Co-Listing Agent
Alan Drew
La Tierra Realty
License #: 02029344
Phone: (831) 920-7103
Neighborhood: Around This Home
Neighborhood: Local Demographics
Market Trends Charts
16 Touche Pass is a Single Family Residence in Carmel, CA 93923. This 4,721 square foot property sits on a 27.86 Acres Lot and features 4 bedrooms & 5 full bathrooms. It is currently priced at $10,750,000 and was built in 2024. This address can also be written as 16 Touche Pass, Carmel, CA 93923.
©2026 MLSListings Inc. All rights reserved. All data, including all measurements and calculations of area, is obtained from various sources and has not been, and will not be, verified by broker or MLS. All information should be independently reviewed and verified for accuracy. Properties may or may not be listed by the office/agent presenting the information. Information provided is for personal, non-commercial use by the viewer and may not be redistributed without explicit authorization from MLSListings Inc.
Presently MLSListings.com displays Active, Contingent, Pending, and Recently Sold listings. Recently Sold listings are properties which were sold within the last three years. After that period listings are no longer displayed in MLSListings.com. Pending listings are properties under contract and no longer available for sale. Contingent listings are properties where there is an accepted offer, and seller may be seeking back-up offers. Active listings are available for sale.
This listing information is up-to-date as of January 04, 2025. For the most current information, please contact Lisa Guthrie, (831) 238-5725

