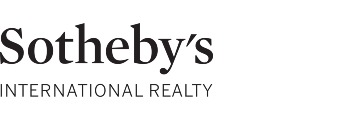19 Rancho San Carlos Rd, Carmel, CA 93923
$8,000,000 Mortgage Calculator Sold on Aug 20, 2024 Single Family Residence
Property Details
About this Property
Privately and conveniently situated among the protected hills of the Santa Lucia Preserve, rests this stunning modern farmhouse with unparalleled views, luxury, and tranquility. This exquisite Ken Linsteadt and Ground Studio contemporary designed 4-bedroom, 6-bath masterpiece boasts floor-to-ceiling metal windows that frame breathtaking redwood, valley, and mountain views. The house features a warm, contemporary palette of stone, reclaimed barn wood and buffed hand-troweled plaster with the primary bedroom suite, guest bedroom, great room, chefs kitchen, living room, half bath, and laundry seamlessly laid out on a single level. Downstairs also includes a spectacular view from the media room, guest bedroom, 4 full-sized bunk bedroom, wine storage, and laundry room. Outdoors, indulge in multiple water features, a cozy fire feature, heated dining area, a large pool with spa, and sun-soaked surround decking. With a spacious over-sized two-car garage and solar, located only five minutes from the front security gate and less than 15 minutes to all Carmel has to offer, this serene sanctuary is perfect for entertaining, relaxing, and recharging after world-class golfing, hiking, horseback riding while enjoying breathtaking sunrises and star gazing throughout the year.
MLS Listing Information
MLS #
ML81975406
MLS Source
MLSListings, Inc.
Interior Features
Bedrooms
Ground Floor Bedroom, Primary Suite/Retreat, Walk-in Closet, Primary Bedroom on Ground Floor, More than One Bedroom on Ground Floor
Bathrooms
Double Sinks, Other, Stall Shower - 2+, Tub, Tub in Primary Bedroom, Updated Bath(s), Full on Ground Floor, Primary - Oversized Tub
Kitchen
Exhaust Fan, Island with Sink, Pantry
Appliances
Dishwasher, Exhaust Fan, Garbage Disposal, Hood Over Range, Ice Maker, Microwave, Oven Range - Built-In, Gas, Refrigerator, Wine Refrigerator, Washer/Dryer
Dining Room
Breakfast Nook, Dining Area in Living Room, Dining Bar, Eat in Kitchen
Family Room
Separate Family Room
Fireplace
Gas Starter, Living Room, Other
Flooring
Wood
Laundry
In Utility Room
Cooling
Ceiling Fan, Central Forced Air, Multi-Zone
Heating
Forced Air
Exterior Features
Roof
Metal, Other
Foundation
Concrete Perimeter and Slab
Pool
Cover, Heated, In Ground, Spa/Hot Tub
Style
Farm House, Modern/High Tech
Parking, School, and Other Information
Garage/Parking
Detached, Electric Car Hookup, Gate/Door Opener, Guest / Visitor Parking, Off-Street Parking, Parking Area, Room for Oversized Vehicle, Garage: 2 Car(s)
Elementary District
Carmel Unified
High School District
Carmel Unified
Sewer
Septic Tank
HOA Fee
$2900
HOA Fee Frequency
Annually
Complex Amenities
Concierge, Other
Zoning
RC/40-D-S
Neighborhood: Around This Home
Neighborhood: Local Demographics
Market Trends Charts
19 Rancho San Carlos Rd is a Single Family Residence in Carmel, CA 93923. This 4,574 square foot property sits on a 49.18 Acres Lot and features 4 bedrooms & 4 full and 2 partial bathrooms. It is currently priced at $8,000,000 and was built in 2013. This address can also be written as 19 Rancho San Carlos Rd, Carmel, CA 93923.
©2026 MLSListings Inc. All rights reserved. All data, including all measurements and calculations of area, is obtained from various sources and has not been, and will not be, verified by broker or MLS. All information should be independently reviewed and verified for accuracy. Properties may or may not be listed by the office/agent presenting the information. Information provided is for personal, non-commercial use by the viewer and may not be redistributed without explicit authorization from MLSListings Inc.
Presently MLSListings.com displays Active, Contingent, Pending, and Recently Sold listings. Recently Sold listings are properties which were sold within the last three years. After that period listings are no longer displayed in MLSListings.com. Pending listings are properties under contract and no longer available for sale. Contingent listings are properties where there is an accepted offer, and seller may be seeking back-up offers. Active listings are available for sale.
This listing information is up-to-date as of February 02, 2026. For the most current information, please contact Canning Properties, (831) 238-8730

