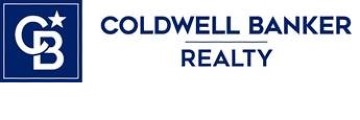12830 Stevens Ct, San Martin, CA 95046
$2,000,000 Mortgage Calculator Sold on Aug 30, 2024 Single Family Residence
Property Details
About this Property
This dream horse property offers a modern & tranquil living experience on @ 2.5 ac. The property features 4 BR & 2BA, providing ample space for various living arrangements. With approximately. 2,500 square feet of living area, this home offers a versatile floorplan Stepping inside, you'll find a freshly painted interior & new SPC flooring throughout most of the home, creating a warm and inviting atmosphere. The updated kitchen and bathrooms blend function and style. The home's energy-efficient features are noteworthy, including an owned solar 12KW system, two power walls for complete energy independence, and a 220V outlet for electric vehicle charging. The attic fan, vapor barrier, and buried Starlink line from the backyard to the home office further contribute to the property's sustainability and connectivity. The smart locks on all doors and the smart vents by Flair to control the AC and heating in each room add to the home's technological advancements. A five-stall horse barn plus tack and hay storage, along with an outdoor wash station. There is also a 75x75ft riding arena, round pen, and multiple paddocks. The gate system at the arena has a flex-sized gate width, for easy access and maneuvering of trailers. A fenced Heated Pool & Spa, for more fun with friends and family!
MLS Listing Information
MLS #
ML81974416
MLS Source
MLSListings, Inc.
Interior Features
Bedrooms
Primary Suite/Retreat, Walk-in Closet, Primary Bedroom on Ground Floor
Bathrooms
Double Sinks, Primary - Stall Shower(s), Primary - Tub w/ Jets, Shower and Tub, Shower over Tub - 1, Full on Ground Floor, Primary - Oversized Tub
Kitchen
220 Volt Outlet, Pantry
Appliances
Cooktop - Electric, Dishwasher, Hood Over Range, Microwave, Oven - Built-In, Oven - Electric, Oven - Self Cleaning
Dining Room
Breakfast Bar, Eat in Kitchen
Family Room
Separate Family Room
Flooring
Laminate, Wood
Laundry
In Utility Room
Cooling
Ceiling Fan, Central Forced Air
Heating
Central Forced Air - Gas
Exterior Features
Roof
Composition
Foundation
Pillar/Post/Pier
Pool
Fenced, Gunite, In Ground, Pool/Spa Combo
Style
Ranch
Horse Property
Yes
Parking, School, and Other Information
Garage/Parking
Attached Garage, Gate/Door Opener, Guest / Visitor Parking, On Street, Other, Parking Area, Garage: 2 Car(s)
Elementary District
Morgan Hill Unified
High School District
Morgan Hill Unified
Water
Shared Well
Zoning
RR-5A
Neighborhood: Around This Home
Neighborhood: Local Demographics
Market Trends Charts
12830 Stevens Ct is a Single Family Residence in San Martin, CA 95046. This 2,500 square foot property sits on a 2.5 Acres Lot and features 4 bedrooms & 2 full bathrooms. It is currently priced at $2,000,000 and was built in 1978. This address can also be written as 12830 Stevens Ct, San Martin, CA 95046.
©2026 MLSListings Inc. All rights reserved. All data, including all measurements and calculations of area, is obtained from various sources and has not been, and will not be, verified by broker or MLS. All information should be independently reviewed and verified for accuracy. Properties may or may not be listed by the office/agent presenting the information. Information provided is for personal, non-commercial use by the viewer and may not be redistributed without explicit authorization from MLSListings Inc.
Presently MLSListings.com displays Active, Contingent, Pending, and Recently Sold listings. Recently Sold listings are properties which were sold within the last three years. After that period listings are no longer displayed in MLSListings.com. Pending listings are properties under contract and no longer available for sale. Contingent listings are properties where there is an accepted offer, and seller may be seeking back-up offers. Active listings are available for sale.
This listing information is up-to-date as of February 02, 2026. For the most current information, please contact Diane Baty, (408) 839-7541

