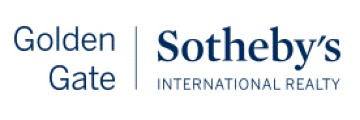12491 Radoyka Dr, Saratoga, CA 95070
$4,150,000 Mortgage Calculator Sold on Aug 29, 2024 Single Family Residence
Property Details
About this Property
Saratoga Woods beauty! Sprawling single-story on expansive 1/3 acre! Mature landscaping surrounds front porch entry opening to hdwd flrs thru-out main living, lg pic windows & skylights showcasing great open flrpln. Kitchen is perfect for culinary chef w/ prof grade appliances-sparkling quartzite countertops, skylights bathe space in natural light. Formal dining rm enjoys vaulted ceiling w/ lg windows framing picturesque views. Great rm is entertainer's dream! Volume ceilings & 12 ft slider bring outdoors in! Built-in cherry bar w/ black granite counters, SubZero wine refrig, built-in maple entertainment console. Well-appointed guest bdrms share 2 hall baths. Primary bdrm-a serene retreat w/ slider to backyard. Walk-in closet w/ organizers, luxurious bathrm sanctuary. Expansive backyard is oasis w/ flagstone & brick patios, bistro lights, lush foliage, composite deck. Tranquil fountain surrounded by artificial turf, blooms abound! Built-in outdoor sitting area w/ fire pit, lg cooking area- gas DCS BBQ, bev fridge, built-in cold storage, lg built-in umbrella, mounted television! Embodying comfort, luxury & practicality-perfect place to call home! Saratoga Woods neighborhood swim club, WVC, Downtown Saratoga, HWY 85, 280, Westgate Shopping! Top Private & Public Schools. This is it!
MLS Listing Information
MLS #
ML81974341
MLS Source
MLSListings, Inc.
Interior Features
Bedrooms
Ground Floor Bedroom, Primary Suite/Retreat, Walk-in Closet, Primary Bedroom on Ground Floor, More than One Bedroom on Ground Floor
Bathrooms
Double Sinks, Granite, Primary - Stall Shower(s), Stall Shower, Tile, Tub, Updated Bath(s), Half on Ground Floor, Oversized Tub
Kitchen
Countertop - Stone, Exhaust Fan, Skylight(s)
Appliances
Cooktop - Gas, Dishwasher, Exhaust Fan, Garbage Disposal, Microwave, Oven - Built-In, Oven - Electric, Refrigerator, Washer/Dryer
Dining Room
Breakfast Bar, Formal Dining Room
Family Room
Separate Family Room
Fireplace
Living Room, Wood Burning
Flooring
Carpet, Hardwood, Tile
Laundry
Inside, In Utility Room
Cooling
Ceiling Fan, Central Forced Air
Heating
Central Forced Air - Gas
Exterior Features
Roof
Composition
Foundation
Concrete Perimeter
Style
Ranch
Parking, School, and Other Information
Garage/Parking
Attached Garage, Garage: 2 Car(s)
Elementary District
Moreland Elementary
High School District
Campbell Union High
Sewer
Public Sewer
Water
Public
Zoning
R110
Neighborhood: Around This Home
Neighborhood: Local Demographics
Market Trends Charts
12491 Radoyka Dr is a Single Family Residence in Saratoga, CA 95070. This 2,778 square foot property sits on a 0.3 Acres Lot and features 4 bedrooms & 3 full and 1 partial bathrooms. It is currently priced at $4,150,000 and was built in 1959. This address can also be written as 12491 Radoyka Dr, Saratoga, CA 95070.
©2026 MLSListings Inc. All rights reserved. All data, including all measurements and calculations of area, is obtained from various sources and has not been, and will not be, verified by broker or MLS. All information should be independently reviewed and verified for accuracy. Properties may or may not be listed by the office/agent presenting the information. Information provided is for personal, non-commercial use by the viewer and may not be redistributed without explicit authorization from MLSListings Inc.
Presently MLSListings.com displays Active, Contingent, Pending, and Recently Sold listings. Recently Sold listings are properties which were sold within the last three years. After that period listings are no longer displayed in MLSListings.com. Pending listings are properties under contract and no longer available for sale. Contingent listings are properties where there is an accepted offer, and seller may be seeking back-up offers. Active listings are available for sale.
This listing information is up-to-date as of February 02, 2026. For the most current information, please contact Amy A. McCafferty, (408) 387-3227

