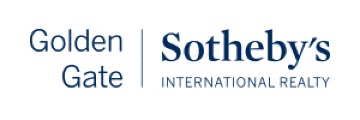12445 Hilltop Dr, Los Altos Hills, CA 94024
$9,800,000 Mortgage Calculator Active Single Family Residence
Property Details
About this Property
With gated seclusion at the end of a long driveway leading to a knoll-top setting off the main street, this European villa spans 1.13 acres of meticulously landscaped grounds with western hill views. The home is designed for indoor-outdoor living around a pool, spa, and heated loggia plus there is a vast lower level terrace. Formal rooms feature high ceilings with intricate moldings and crystal chandeliers with Brazilian cherry wood floors. A gourmet kitchen adjoins a spacious family room with full bar and there is a dedicated office with a partner's desk. There are 3 bedroom suites on the main level including a lavish primary suite with heated floors, sauna, and steam shower. Downstairs is a recreation room and theater, a glass-lined turret opening to the expansive terrace, plus a bedroom and bath ideal for guests. There is also a pool cabana with a changing room and bath. This property caters to a farm-to-table lifestyle with a fully enclosed vegetable garden and diverse orchard. Less than a mile from Rancho Shopping Center and access to excellent Los Altos schools. Approximately 5,521 (including pool cabana and bath) square feet of living space; Main house is ~5,349 sqft & Pool Cabana ~172 sqft.
MLS Listing Information
MLS #
ML81974324
MLS Source
MLSListings, Inc.
Days on Site
43
Interior Features
Bedrooms
Primary Suite/Retreat, Walk-in Closet
Bathrooms
Sauna, Stall Shower - 2+, Steam Shower, Tub in Primary Bedroom, Tub w/Jets
Kitchen
Island with Sink, Pantry
Appliances
Dishwasher, Garbage Disposal, Microwave, Oven Range - Built-In, Refrigerator, Trash Compactor, Washer/Dryer, Warming Drawer
Dining Room
Breakfast Nook, Formal Dining Room
Family Room
Separate Family Room
Fireplace
Family Room, Gas Starter, Living Room, Other Location
Flooring
Hardwood, Marble, Tile
Laundry
Inside
Cooling
Central Forced Air
Heating
Forced Air, Heating - 2+ Zones, Radiant
Exterior Features
Roof
Slate
Foundation
Concrete Perimeter and Slab
Pool
Cover, In Ground
Parking, School, and Other Information
Garage/Parking
Attached Garage, Garage: 3 Car(s)
Elementary District
Los Altos Elementary
High School District
Mountain View-Los Altos Union High
Water
Public
Zoning
RA
Neighborhood: Around This Home
Neighborhood: Local Demographics
Market Trends Charts
Nearby Homes for Sale
12445 Hilltop Dr is a Single Family Residence in Los Altos Hills, CA 94024. This 5,349 square foot property sits on a 1.13 Acres Lot and features 4 bedrooms & 5 full and 1 partial bathrooms. It is currently priced at $9,800,000 and was built in 2005. This address can also be written as 12445 Hilltop Dr, Los Altos Hills, CA 94024.
©2024 MLSListings Inc. All rights reserved. All data, including all measurements and calculations of area, is obtained from various sources and has not been, and will not be, verified by broker or MLS. All information should be independently reviewed and verified for accuracy. Properties may or may not be listed by the office/agent presenting the information. Information provided is for personal, non-commercial use by the viewer and may not be redistributed without explicit authorization from MLSListings Inc.
Presently MLSListings.com displays Active, Contingent, Pending, and Recently Sold listings. Recently Sold listings are properties which were sold within the last three years. After that period listings are no longer displayed in MLSListings.com. Pending listings are properties under contract and no longer available for sale. Contingent listings are properties where there is an accepted offer, and seller may be seeking back-up offers. Active listings are available for sale.
This listing information is up-to-date as of November 07, 2024. For the most current information, please contact Gary Campi, (650) 799-1855



























































