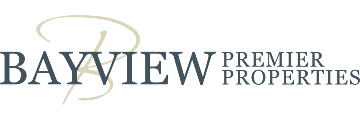1575 Oxford St, Redwood City, CA 94061
$1,150,000 Mortgage Calculator Sold on Sep 25, 2024 Townhouse
Property Details
About this Property
Located conveniently between Silicon Valley and San Francisco, this two-level townhouse offers approximately 1,570 sq. ft. of living space. On the first floor, the living room boasts hardwood floors and a marble fireplace, overlooking a private backyard. The kitchen features granite countertops and a dining area with sliding glass doors leading to the patio. The magnificent primary bedroom suite includes soaring ceilings, beautiful windows that let in abundant natural light, a walk-in closet, and a bathroom with a dual vanity. The other two bedrooms are enhanced with mirrored closet doors and vaulted ceilings; one bedroom even includes a balcony. A hall bathroom and a separate laundry room complete the second floor. The low-maintenance backyard patio is perfect for entertaining and summer BBQs. The home also includes an attached two-car garage and guest parking. Just minutes away from numerous parks, excellent downtown dining, and shopping options. This spacious townhome is ideal for Peninsula living. It's also close to Caltrain and offers easy access to highways 101 and 280.
MLS Listing Information
MLS #
ML81974314
MLS Source
MLSListings, Inc.
Interior Features
Bedrooms
Primary Suite/Retreat, Walk-in Closet
Bathrooms
Double Sinks, Primary - Stall Shower(s), Shower over Tub - 1, Skylight, Stall Shower, Tile, Half on Ground Floor
Kitchen
Countertop - Granite, Exhaust Fan
Appliances
Cooktop - Gas, Dishwasher, Exhaust Fan, Garbage Disposal, Microwave, Oven Range - Gas, Refrigerator, Washer/Dryer
Dining Room
Dining Area, Dining Area in Living Room, Eat in Kitchen
Family Room
Other
Fireplace
Living Room
Flooring
Hardwood, Laminate, Tile
Laundry
Upper Floor, In Utility Room
Cooling
None
Heating
Central Forced Air
Exterior Features
Roof
Tile
Foundation
Concrete Perimeter, Slab
Pool
None
Style
Contemporary
Parking, School, and Other Information
Garage/Parking
Attached Garage, Gate/Door Opener, Other, Garage: 2 Car(s)
Elementary District
Redwood City Elementary
High School District
Sequoia Union High
Sewer
Public Sewer
HOA Fee
$440
HOA Fee Frequency
Monthly
Complex Amenities
Other
Zoning
R30000
Unit Information
| # Buildings | # Leased Units | # Total Units |
|---|---|---|
| 12 | – | 12 |
Neighborhood: Around This Home
Neighborhood: Local Demographics
Market Trends Charts
1575 Oxford St is a Townhouse in Redwood City, CA 94061. This 1,570 square foot property sits on a 1,650 Sq Ft Lot and features 3 bedrooms & 2 full and 1 partial bathrooms. It is currently priced at $1,150,000 and was built in 1993. This address can also be written as 1575 Oxford St, Redwood City, CA 94061.
©2026 MLSListings Inc. All rights reserved. All data, including all measurements and calculations of area, is obtained from various sources and has not been, and will not be, verified by broker or MLS. All information should be independently reviewed and verified for accuracy. Properties may or may not be listed by the office/agent presenting the information. Information provided is for personal, non-commercial use by the viewer and may not be redistributed without explicit authorization from MLSListings Inc.
Presently MLSListings.com displays Active, Contingent, Pending, and Recently Sold listings. Recently Sold listings are properties which were sold within the last three years. After that period listings are no longer displayed in MLSListings.com. Pending listings are properties under contract and no longer available for sale. Contingent listings are properties where there is an accepted offer, and seller may be seeking back-up offers. Active listings are available for sale.
This listing information is up-to-date as of February 02, 2026. For the most current information, please contact Zina Kaganovich, (650) 906-0814

