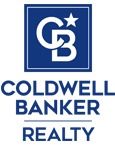430 Summit Springs Rd, Woodside, CA 94062
$4,950,000 Mortgage Calculator Sold on Oct 28, 2024 Single Family Residence
Property Details
About this Property
Central Woodside Oasis with Resort-Like Amenities. Located in Central Woodside within the esteemed Tripp Road neighborhood, this cherished property presents indoor/outdoor living in a glorious setting on more than one acre. Owned by the same family for 63 years, the home has been beautifully updated over the years with an organic designer style that includes oak and hickory floors, knotty alder cabinetry, and towering paneled wood ceilings. Almost every room opens to the grounds where a resort-inspired setting amid 200-year-old redwood trees unfolds with a sun-swept pool, secluded barn, putting green, and sport court. The home spans one level, with just a few steps between some rooms, and is filled with natural light from walls of glass and numerous skylights. A spacious formal living room & formal dining room are complemented by a fabulous chefs kitchen & open family room, where a secret door leads to the oversized primary suite with ample space for a nursery, office, and/or fitness center. In a separate wing of the home, there are two additional en suite bedrooms plus a fourth bedroom customized for an office. All around is the beauty of the setting in secluded privacy, yet close to town center and Woodside School, plus proximity to renowned scenic hiking and biking trails.
MLS Listing Information
MLS #
ML81973865
MLS Source
MLSListings, Inc.
Interior Features
Bedrooms
More than One Primary Bedroom, More than One Primary Bedroom on Ground Floor
Bathrooms
Full on Ground Floor, Half on Ground Floor
Kitchen
Countertop - Granite
Appliances
Cooktop - Gas, Refrigerator, Washer/Dryer
Dining Room
Breakfast Bar, Formal Dining Room
Family Room
Kitchen/Family Room Combo
Fireplace
Family Room, Living Room, Wood Burning
Flooring
Carpet, Hardwood
Laundry
In Utility Room
Cooling
None
Heating
Central Forced Air - Gas
Exterior Features
Roof
Composition
Foundation
Concrete Perimeter
Pool
Heated, In Ground, Sweep
Horse Property
Yes
Parking, School, and Other Information
Garage/Parking
Attached Garage, Garage: 2 Car(s)
Elementary District
Woodside Elementary
High School District
Sequoia Union High
Sewer
Septic Tank
Water
Public
Zoning
RE0003
Contact Information
Listing Agent
Erika Demma
Compass
License #: 01230766
Phone: (650) 740-2970
Co-Listing Agent
Hugh Cornish
Coldwell Banker Realty
License #: 00912143
Phone: (650) 619-6461
Neighborhood: Around This Home
Neighborhood: Local Demographics
Market Trends Charts
430 Summit Springs Rd is a Single Family Residence in Woodside, CA 94062. This 3,225 square foot property sits on a 1.16 Acres Lot and features 4 bedrooms & 3 full and 1 partial bathrooms. It is currently priced at $4,950,000 and was built in 1955. This address can also be written as 430 Summit Springs Rd, Woodside, CA 94062.
©2026 MLSListings Inc. All rights reserved. All data, including all measurements and calculations of area, is obtained from various sources and has not been, and will not be, verified by broker or MLS. All information should be independently reviewed and verified for accuracy. Properties may or may not be listed by the office/agent presenting the information. Information provided is for personal, non-commercial use by the viewer and may not be redistributed without explicit authorization from MLSListings Inc.
Presently MLSListings.com displays Active, Contingent, Pending, and Recently Sold listings. Recently Sold listings are properties which were sold within the last three years. After that period listings are no longer displayed in MLSListings.com. Pending listings are properties under contract and no longer available for sale. Contingent listings are properties where there is an accepted offer, and seller may be seeking back-up offers. Active listings are available for sale.
This listing information is up-to-date as of February 02, 2026. For the most current information, please contact Erika Demma, (650) 740-2970


