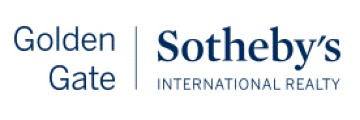18242 Seebree Ln, Monte Sereno, CA 95030
$5,960,000 Mortgage Calculator Sold on Sep 19, 2024 Single Family Residence
Property Details
About this Property
Sprawling, single-story estate in pristine Monte Sereno location! Superior quality, timeless charm & thoughtful floor plan enjoys volume ceilings & generous picture windows-views of pristine gardens & lg entertaining spaces & beyond on mostly level lot. Welcoming front porch opens to fantastic great room w/ formal dining area anchored by handsome fireplace. Wall of windows offering spectacular views & multiple sliders for exterior access-ultimate indoor/outdoor living experience. Gourmet kitchen ready for culinary enthusiast- large center island w/ sink, prof grade appliances, dining nook. Expansive family rm, attached game rm & private ensuite bedroom. Right wing w/ primary suite w/ attached retreat, lg walk-in closet & dressing area. Spa-inspired bath w/ soaking tub, separate steam shower. 3 additional bedrooms share generous hall bath. Walk out lower level of 500+ sqft, used as office w/ built-in desk, full bath & private entrance. Meticulously landscaped, park-like grounds are built to enjoy! Meandering stone paths pass thru landscape w/ ample open space, generous lawns & open areas. Small redwood grove shades dry creek bed. Premier quiet location w/ easy access to Hwy 9, 85 & 17. Exceptional opportunity - Close to dwntwn LG & Saratoga Village- plus top-rated LG Schools!
MLS Listing Information
MLS #
ML81973243
MLS Source
MLSListings, Inc.
Interior Features
Bedrooms
Primary Suite/Retreat, Walk-in Closet, More than One Primary Bedroom, More than One Primary Bedroom on Ground Floor
Bathrooms
Double Sinks, Primary - Stall Shower(s), Primary - Tub w/ Jets, Showers over Tubs - 2+, Skylight, Tile, Full on Ground Floor, Half on Ground Floor
Kitchen
Countertop - Stone, Island with Sink, Skylight(s)
Appliances
Cooktop - Gas, Dishwasher, Garbage Disposal, Microwave, Oven Range - Built-In, Refrigerator, Washer/Dryer
Dining Room
Breakfast Nook, Dining Area in Living Room
Family Room
Separate Family Room
Fireplace
Gas Log, Living Room
Flooring
Carpet, Hardwood, Laminate, Tile
Laundry
In Utility Room
Cooling
Central Forced Air, Multi-Zone
Heating
Central Forced Air - Gas, Heating - 2+ Zones
Exterior Features
Roof
Composition
Foundation
Concrete Perimeter and Slab
Style
Ranch
Parking, School, and Other Information
Garage/Parking
Attached Garage, Garage: 2 Car(s)
Elementary District
Los Gatos Union Elementary
High School District
Los Gatos-Saratoga Joint Union High
Sewer
Public Sewer
E.V. Hookup
Electric Vehicle Hookup Level 2 (240 volts)
Water
Public
Zoning
R144
Neighborhood: Around This Home
Neighborhood: Local Demographics
Market Trends Charts
18242 Seebree Ln is a Single Family Residence in Monte Sereno, CA 95030. This 5,517 square foot property sits on a 1 Acres Lot and features 5 bedrooms & 4 full and 1 partial bathrooms. It is currently priced at $5,960,000 and was built in 1954. This address can also be written as 18242 Seebree Ln, Monte Sereno, CA 95030.
©2026 MLSListings Inc. All rights reserved. All data, including all measurements and calculations of area, is obtained from various sources and has not been, and will not be, verified by broker or MLS. All information should be independently reviewed and verified for accuracy. Properties may or may not be listed by the office/agent presenting the information. Information provided is for personal, non-commercial use by the viewer and may not be redistributed without explicit authorization from MLSListings Inc.
Presently MLSListings.com displays Active, Contingent, Pending, and Recently Sold listings. Recently Sold listings are properties which were sold within the last three years. After that period listings are no longer displayed in MLSListings.com. Pending listings are properties under contract and no longer available for sale. Contingent listings are properties where there is an accepted offer, and seller may be seeking back-up offers. Active listings are available for sale.
This listing information is up-to-date as of February 02, 2026. For the most current information, please contact Amy A. McCafferty, (408) 387-3227

