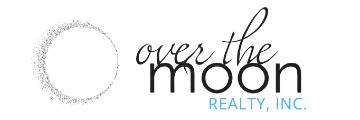33 Deer Forest Dr, Monterey, CA 93940
$1,900,000 Mortgage Calculator Sold on Aug 7, 2024 Single Family Residence
Property Details
About this Property
This spacious modern split-level home sits on a 12,000+ sq ft lot, cleverly designed to maximize the hillside without an overwhelming number of stairs at one time. As the front door opens, you're greeted by a stunning entry featuring hand-scraped pecan flooring, vaulted ceilings, and elegant wood architectural details. Enjoy tree-top views with filtered glimpses of the Bay through the sliding doors & front deck. The thoughtful layout includes a 3-car garage with a convenient dumbwaiter, perfect for unloading groceries directly into the walk-in pantry. The updated kitchen is a chef's delight, flooded with natural light and equipped with ample cabinetry, newer appliances, & a coffee bar. The kitchen sink/island offers a view of the expansive yard & serene green belt beyond. Entertaining is effortless with a formal dining room, cozy eat-in kitchen, formal living room, and family room, all enhanced by skylights & 4 fireplaces throughout. For guests or extended family, the attached studio boasts a kitchenette, a solarium, & a private entrance and patio. Storage abounds, including a workshop area, hallway cabinets, a wine storage room, & an art/craft studio within the garage. Located in the desirable Deer Flats neighborhood known for its sunshine & convenient access to Hwy 68 & Hwy 1.
MLS Listing Information
MLS #
ML81972701
MLS Source
MLSListings, Inc.
Interior Features
Bedrooms
Primary Suite/Retreat
Bathrooms
Shower over Tub - 1, Showers over Tubs - 2+, Stall Shower, Tub in Primary Bedroom, Tub w/Jets
Kitchen
220 Volt Outlet, Pantry, Skylight(s)
Appliances
Cooktop - Gas, Dishwasher, Freezer, Garbage Disposal, Microwave, Oven - Built-In, Oven - Self Cleaning, Refrigerator, Water Softener
Dining Room
Eat in Kitchen, Formal Dining Room
Family Room
Separate Family Room
Fireplace
Family Room, Gas Log, Living Room, Primary Bedroom, Other Location
Flooring
Carpet, Hardwood, Tile
Laundry
Inside, In Utility Room
Cooling
None
Heating
Forced Air
Exterior Features
Roof
Composition
Foundation
Concrete Perimeter and Slab
Parking, School, and Other Information
Garage/Parking
Attached Garage, Gate/Door Opener, Garage: 3 Car(s)
Elementary District
Monterey Peninsula Unified
High School District
Monterey Peninsula Unified
Water
Public
HOA Fee
$400
HOA Fee Frequency
Annually
Zoning
R1
Neighborhood: Around This Home
Neighborhood: Local Demographics
Market Trends Charts
33 Deer Forest Dr is a Single Family Residence in Monterey, CA 93940. This 3,243 square foot property sits on a 0.291 Acres Lot and features 4 bedrooms & 2 full and 1 partial bathrooms. It is currently priced at $1,900,000 and was built in 1986. This address can also be written as 33 Deer Forest Dr, Monterey, CA 93940.
©2026 MLSListings Inc. All rights reserved. All data, including all measurements and calculations of area, is obtained from various sources and has not been, and will not be, verified by broker or MLS. All information should be independently reviewed and verified for accuracy. Properties may or may not be listed by the office/agent presenting the information. Information provided is for personal, non-commercial use by the viewer and may not be redistributed without explicit authorization from MLSListings Inc.
Presently MLSListings.com displays Active, Contingent, Pending, and Recently Sold listings. Recently Sold listings are properties which were sold within the last three years. After that period listings are no longer displayed in MLSListings.com. Pending listings are properties under contract and no longer available for sale. Contingent listings are properties where there is an accepted offer, and seller may be seeking back-up offers. Active listings are available for sale.
This listing information is up-to-date as of February 02, 2026. For the most current information, please contact Amber Russell Kerchner, (831) 402-1982

