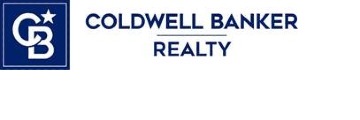655 Sparhawk Dr, Morgan Hill, CA 95037
$2,200,000 Mortgage Calculator Sold on Aug 22, 2024 Single Family Residence
Property Details
About this Property
This beautiful custom home sits on a private and serene lot over 20,000 SqFt. As you step inside, you'll be greeted by high ceilings and elegant marble floors that give an exquisite touch. The house is filled with natural light, creating a warm and inviting atmosphere. The floor plan is perfect for hosting guests, with ample space in the formal living and dining areas, while an expansive great room with a built-in bar adds to the charm. The family room and kitchen overlook a stunning backyard with lush landscaping. Upstairs, you'll find 4 spacious bedrooms, each with plenty of natural light and beautiful views. The primary bedroom features a cozy sitting area, fireplace, and breathtaking foothills views. Additionally, an office on the main level can easily be used as a small 5th bedroom. The backyard is a private oasis with mature trees and colorful flowering plantings. It features a gorgeous pool and spa with waterfalls, an outdoor fireplace, an expansive deck, fruit trees, a wide side yard with a fenced dog run, and another area ideal for a play structure or raised garden beds. This is the perfect place to relax and unwind after a long day. Homes in this neighborhood are rarely for sale; do not miss this fantastic opportunity. Welcome to your new home!
MLS Listing Information
MLS #
ML81972646
MLS Source
MLSListings, Inc.
Interior Features
Bedrooms
Primary Suite/Retreat, Walk-in Closet
Bathrooms
Double Sinks, Marble, Primary - Stall Shower(s), Primary - Tub w/ Jets, Shower over Tub - 1, Stall Shower, Tile, Full on Ground Floor
Kitchen
Countertop - Granite, Exhaust Fan, Island, Pantry
Appliances
Cooktop - Gas, Dishwasher, Exhaust Fan, Garbage Disposal, Oven - Built-In, Oven - Double, Oven - Electric, Oven - Self Cleaning, Refrigerator, Trash Compactor
Dining Room
Eat in Kitchen, Formal Dining Room
Family Room
Kitchen/Family Room Combo
Fireplace
Family Room, Gas Starter, Living Room, Primary Bedroom, Outside, Wood Burning
Flooring
Carpet, Hardwood, Marble, Tile
Laundry
Tub / Sink, Inside, In Utility Room
Cooling
Ceiling Fan, Central Forced Air, Whole House Fan
Heating
Central Forced Air, Fireplace, Heating - 2+ Zones
Exterior Features
Roof
Concrete
Foundation
Concrete Perimeter, Crawl Space
Pool
Gunite, In Ground, Sweep
Style
Traditional, Tudor
Parking, School, and Other Information
Garage/Parking
Attached Garage, Gate/Door Opener, Off-Street Parking, On Street, Room for Oversized Vehicle, Garage: 3 Car(s)
Elementary District
Morgan Hill Unified
High School District
Morgan Hill Unified
Sewer
Public Sewer
Water
Public
Zoning
R1
Neighborhood: Around This Home
Neighborhood: Local Demographics
Market Trends Charts
655 Sparhawk Dr is a Single Family Residence in Morgan Hill, CA 95037. This 3,498 square foot property sits on a 0.46 Acres Lot and features 4 bedrooms & 3 full bathrooms. It is currently priced at $2,200,000 and was built in 1994. This address can also be written as 655 Sparhawk Dr, Morgan Hill, CA 95037.
©2026 MLSListings Inc. All rights reserved. All data, including all measurements and calculations of area, is obtained from various sources and has not been, and will not be, verified by broker or MLS. All information should be independently reviewed and verified for accuracy. Properties may or may not be listed by the office/agent presenting the information. Information provided is for personal, non-commercial use by the viewer and may not be redistributed without explicit authorization from MLSListings Inc.
Presently MLSListings.com displays Active, Contingent, Pending, and Recently Sold listings. Recently Sold listings are properties which were sold within the last three years. After that period listings are no longer displayed in MLSListings.com. Pending listings are properties under contract and no longer available for sale. Contingent listings are properties where there is an accepted offer, and seller may be seeking back-up offers. Active listings are available for sale.
This listing information is up-to-date as of January 04, 2025. For the most current information, please contact Keriann Agresta, (408) 489-2624

