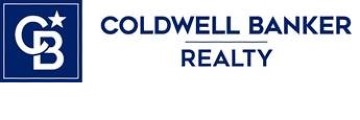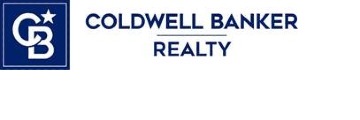150 Georges Dr, Hollister, CA 95023
$850,000 Mortgage Calculator Sold on Oct 21, 2024 Single Family Residence
Property Details
About this Property
If you love to entertain, this is the house for you! This stunning 4-bedroom, 2.5-bathroom home has been tastefully updated. Most of your living space is upstairs on one level, with only a half bath, garage and laundry room on the bottom floor. The living room opens to a large terrace with amazing views of San Benito County. The heart of the home is the family room which boasts large windows that frame the gorgeous views, filling the space with natural light. This room has been used as a game room, banquet room for parties, comfortable family room and is a great spot to read a book or play the piano. The space offers endless possibilities. The primary suite features an updated en-suite bathroom and generous closet space. The additional bedrooms are spacious, providing comfort and privacy for family and guests alike. With ample storage throughout the home and a three-car garage you have a place for all of your toys. Step outside to the expansive deck, your private oasis for outdoor gatherings. Living in Ridgemark means enjoying a vibrant community with access to premier amenities, including a golf course, a great restaurant, and scenic walking trails. This lovely neighborhood is known for its peaceful ambiance and close-knit community feel,making it the perfect place to call home.
MLS Listing Information
MLS #
ML81972479
MLS Source
MLSListings, Inc.
Interior Features
Bedrooms
Primary Suite/Retreat
Bathrooms
Double Sinks, Primary - Stall Shower(s), Shower and Tub, Updated Bath(s), Half on Ground Floor
Kitchen
Countertop - Granite, Pantry
Appliances
Dishwasher, Oven Range, Refrigerator, Washer/Dryer
Dining Room
Eat in Kitchen, Formal Dining Room
Family Room
Separate Family Room
Fireplace
Gas Starter
Flooring
Carpet, Hardwood, Tile
Laundry
Tub / Sink, Inside, In Utility Room
Cooling
None
Heating
Central Forced Air
Exterior Features
Roof
Composition
Foundation
Concrete Perimeter and Slab
Parking, School, and Other Information
Garage/Parking
Attached Garage, Garage: 3 Car(s)
Elementary District
Southside Elementary
High School District
San Benito High
Sewer
Public Sewer
Water
Public
HOA Fee
$320
HOA Fee Frequency
Quarterly
Complex Amenities
Club House, Community Security Gate, Garden / Greenbelt/ Trails, Golf Course
Zoning
R1
Contact Information
Listing Agent
Brittany Walker
Coldwell Banker Realty
License #: 01974651
Phone: (831) 262-5067
Co-Listing Agent
David Frazer
Coldwell Banker Realty
License #: 01417036
Phone: (408) 930-2673
Neighborhood: Around This Home
Neighborhood: Local Demographics
Market Trends Charts
150 Georges Dr is a Single Family Residence in Hollister, CA 95023. This 2,756 square foot property sits on a 0.44 Acres Lot and features 4 bedrooms & 2 full and 1 partial bathrooms. It is currently priced at $850,000 and was built in 1978. This address can also be written as 150 Georges Dr, Hollister, CA 95023.
©2026 MLSListings Inc. All rights reserved. All data, including all measurements and calculations of area, is obtained from various sources and has not been, and will not be, verified by broker or MLS. All information should be independently reviewed and verified for accuracy. Properties may or may not be listed by the office/agent presenting the information. Information provided is for personal, non-commercial use by the viewer and may not be redistributed without explicit authorization from MLSListings Inc.
Presently MLSListings.com displays Active, Contingent, Pending, and Recently Sold listings. Recently Sold listings are properties which were sold within the last three years. After that period listings are no longer displayed in MLSListings.com. Pending listings are properties under contract and no longer available for sale. Contingent listings are properties where there is an accepted offer, and seller may be seeking back-up offers. Active listings are available for sale.
This listing information is up-to-date as of February 02, 2026. For the most current information, please contact Brittany Walker, (831) 262-5067


