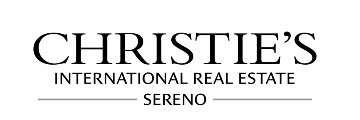1904 Blackford Ln, San Jose, CA 95125
$2,190,000 Mortgage Calculator Sold on Aug 12, 2024 Single Family Residence
Property Details
About this Property
Sprawling single level rancher located in a friendly Willow Glen Neighborhood! This impeccably maintained home immediately impresses with its charming curb appeal, embodying a true sense of pride of ownership. Upon entry, you are greeted by the grand living room featuring a spacious corner wood-burning fireplace and beautiful hardwood floors that flow throughout the home. The dining area boasts built-in custom cabinetry, complemented by coffered ceilings and elegant crown molding, creating an inviting atmosphere of sophistication. The remodeled kitchen is a chef's delight, showcasing a gas range, granite countertops, custom tile backsplash, wine fridge and a large pantry for optimal storage. Two primary bedrooms offer en-suite bathrooms for privacy and relaxation, each featuring updated baths with dual sink vanities and step-in stall showers. The home is filled with natural light and offers a seamless transition outdoors through a French glass door from the dining area, leading to a lush green yard with multiple entertaining spaces. An attached 2-car garage with built-in cabinets along both sides provides ample storage. This home is truly move-in ready, combining comfort, elegance, and functionality for modern living. Tankless water heater! This one is a must see!
MLS Listing Information
MLS #
ML81972358
MLS Source
MLSListings, Inc.
Interior Features
Bedrooms
Ground Floor Bedroom, Walk-in Closet, Primary Bedroom on Ground Floor, More than One Bedroom on Ground Floor, More than One Primary Bedroom on Ground Floor
Bathrooms
Double Sinks, Granite, Primary - Stall Shower(s), Shower over Tub - 1, Skylight, Solid Surface, Stall Shower - 2+, Tile, Full on Ground Floor
Kitchen
Countertop - Granite, Exhaust Fan, Hookups - Gas, Pantry
Appliances
Dishwasher, Exhaust Fan, Garbage Disposal, Hood Over Range, Oven Range - Gas, Refrigerator, Wine Refrigerator, Washer/Dryer
Dining Room
Dining Area, No Formal Dining Room
Family Room
No Family Room
Fireplace
Living Room
Flooring
Hardwood, Laminate, Marble, Tile
Laundry
Tub / Sink, Inside, In Utility Room
Cooling
Central Forced Air
Heating
Central Forced Air
Exterior Features
Roof
Composition
Foundation
Concrete Perimeter, Crawl Space
Style
Ranch
Parking, School, and Other Information
Garage/Parking
Attached Garage, Gate/Door Opener, Garage: 2 Car(s)
Elementary District
Campbell Union Elementary
High School District
Campbell Union High
Water
Public
Zoning
R1
Contact Information
Listing Agent
Sean Manning
Christie's International Real Estate Sereno
License #: 01228488
Phone: (408) 314-6782
Co-Listing Agent
Sydney Ereno
Christie's International Real Estate Sereno
License #: 01468293
Phone: (408) 568-6444
Neighborhood: Around This Home
Neighborhood: Local Demographics
Market Trends Charts
1904 Blackford Ln is a Single Family Residence in San Jose, CA 95125. This 1,986 square foot property sits on a 7,980 Sq Ft Lot and features 4 bedrooms & 3 full bathrooms. It is currently priced at $2,190,000 and was built in 1955. This address can also be written as 1904 Blackford Ln, San Jose, CA 95125.
©2026 MLSListings Inc. All rights reserved. All data, including all measurements and calculations of area, is obtained from various sources and has not been, and will not be, verified by broker or MLS. All information should be independently reviewed and verified for accuracy. Properties may or may not be listed by the office/agent presenting the information. Information provided is for personal, non-commercial use by the viewer and may not be redistributed without explicit authorization from MLSListings Inc.
Presently MLSListings.com displays Active, Contingent, Pending, and Recently Sold listings. Recently Sold listings are properties which were sold within the last three years. After that period listings are no longer displayed in MLSListings.com. Pending listings are properties under contract and no longer available for sale. Contingent listings are properties where there is an accepted offer, and seller may be seeking back-up offers. Active listings are available for sale.
This listing information is up-to-date as of January 04, 2025. For the most current information, please contact Sean Manning, (408) 314-6782

