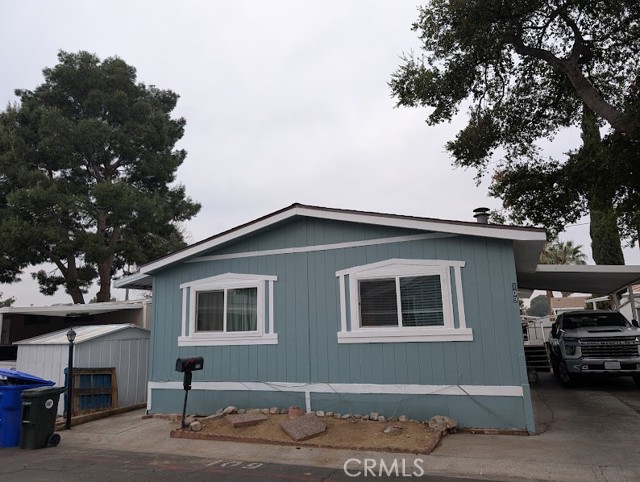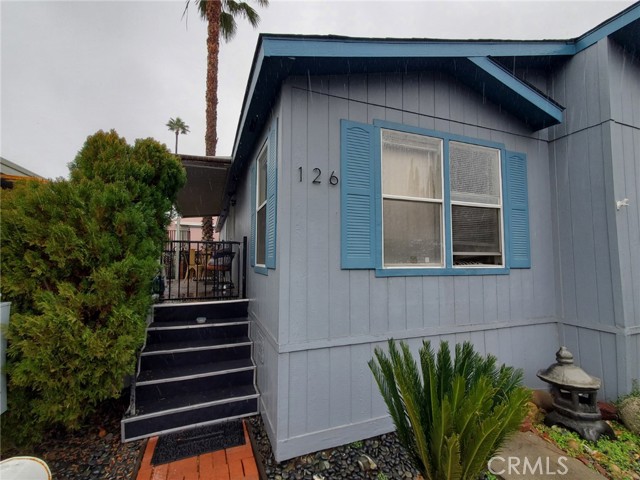12560 Morgan Territory Rd, Livermore, CA 94551
$1,999,999 Mortgage Calculator Active Single Family Residence
Property Details
About this Property
Baker's Acres! Escape to your piece of paradise boasting rolling hills & stunning views! Introducing an irresistible treasure located atop Livermore Valley. This captivating property offers a 4BR, 3BA, with modern touches, perfectly blending comfort & style. The open-concept main level showcases contemporary finishes with/ all-new designer tile flooring, imported carpeting & smart lighting. Delight in the abundance of natural light in your cozy living room, spacious dining room & huge chef's kitchen featuring a granite countertop, 6-burner Wolf dual oven range & hood. This home exudes timeless charm complementing the 3,000+SF flexible floorplan, perfect for hosting. Step outside to see the backyard oasis, complete w/ a pool-backed lush greenery. The expansive master bedroom w/ an en suite bathroom & custom closet built-ins overlooks gorgeous views of the valley. Upgraded with/ new heating, air-conditioning, water softening, electrical wiring & plumbing. Experience unmatched convenience with serious space for cars & outdoor toys. Whether basking in the warm glow of sunrise or esteeming the rosy shades of sunset, these vital colors paint your backdrop for daily living. Easy access to 580, Livermore Downtown, shops & local wineries.
Your path to home ownership starts here. Let us help you calculate your monthly costs.
MLS Listing Information
MLS #
ML81971727
MLS Source
MLSListings, Inc.
Days on Site
258
Interior Features
Bedrooms
Ground Floor Bedroom, Primary Suite/Retreat, Walk-in Closet, More than One Bedroom on Ground Floor
Bathrooms
Double Sinks, Showers over Tubs - 2+, Skylight, Solid Surface, Tile
Kitchen
Pantry
Appliances
Oven - Double, Refrigerator, Washer/Dryer, Water Softener
Dining Room
Dining Area, Dining Bar, Formal Dining Room
Family Room
Separate Family Room
Flooring
Carpet, Laminate, Marble, Tile
Cooling
Central Forced Air, Multi-Zone, Other
Heating
Central Forced Air, Solar
Exterior Features
Roof
Tile
Foundation
Slab
Pool
In Ground
Style
Contemporary, Mediterranean
Parking, School, and Other Information
Garage/Parking
Attached Garage, Garage: 8 Car(s)
Elementary District
Livermore Valley Joint Unified
High School District
Livermore Valley Joint Unified
Sewer
Private Sewer
Zoning
R-1
School Ratings
Nearby Schools
| Schools | Type | Grades | Distance | Rating |
|---|---|---|---|---|
| Andrew N. Christensen Middle School | public | 6-8 | 4.32 mi | |
| Leo R. Croce Elementary School | public | K-5 | 4.76 mi | |
| Altamont Creek Elementary School | public | K-5 | 4.96 mi |
Neighborhood: Around This Home
Neighborhood: Local Demographics
Market Trends Charts
Nearby Homes for Sale
12560 Morgan Territory Rd is a Single Family Residence in Livermore, CA 94551. This 3,006 square foot property sits on a 7.36 Acres Lot and features 4 bedrooms & 3 full bathrooms. It is currently priced at $1,999,999 and was built in 1979. This address can also be written as 12560 Morgan Territory Rd, Livermore, CA 94551.
©2025 MLSListings Inc. All rights reserved. All data, including all measurements and calculations of area, is obtained from various sources and has not been, and will not be, verified by broker or MLS. All information should be independently reviewed and verified for accuracy. Properties may or may not be listed by the office/agent presenting the information. Information provided is for personal, non-commercial use by the viewer and may not be redistributed without explicit authorization from MLSListings Inc.
Presently MLSListings.com displays Active, Contingent, Pending, and Recently Sold listings. Recently Sold listings are properties which were sold within the last three years. After that period listings are no longer displayed in MLSListings.com. Pending listings are properties under contract and no longer available for sale. Contingent listings are properties where there is an accepted offer, and seller may be seeking back-up offers. Active listings are available for sale.
This listing information is up-to-date as of March 03, 2025. For the most current information, please contact Kristine Doroteo, (510) 822-8282


















































