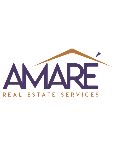7116 Lahinch Dr, Gilroy, CA 95020
$1,680,000 Mortgage Calculator Sold on Nov 1, 2024 Single Family Residence
Property Details
About this Property
Your Eco-Friendly Dream Home Awaits in Gilroy. Looking for a modern, luxurious home thats also kind to the planet? Look no further! This stunning Gilroy property has it all. With 55 owned solar panels and 3 Tesla power bank batteries, youll enjoy energy independence and lower utility bills. Inside, youll find fresh paint, new carpet, and a spacious, open-concept layout. The primary suite is a relaxing retreat with a spa-like ensuite bath. The backyard is perfect for entertaining, with fruit trees, vibrant roses, and a built-in BBQ even room to install your own spa and still park an extra car on the side of the house. Need a guest room or room for the parents? The downstairs bedroom has heated flooring and a wheel chair accessible ensuite bath. Stay comfortable year-round with newer HVAC units and Nest thermostats. The kitchen is a chef's dream, with a 5-burner gas cooktop, double oven, and built-in microwave. Pull into the garage and plug into the Tesla power charger. Living in Eagle Ridge means enjoying access to a golf course, pool, tennis and pickleball and of course a clubhouse. The nearby wineries and breathtaking natural beauty of the mountains, this home offers the perfect blend of luxury and lifestyle. Stop the car! Call today to schedule your showing.
MLS Listing Information
MLS #
ML81971500
MLS Source
MLSListings, Inc.
Interior Features
Bedrooms
Ground Floor Bedroom
Bathrooms
Double Sinks, Marble, Full on Ground Floor, Primary - Oversized Tub, Half on Ground Floor
Kitchen
Countertop - Granite, Exhaust Fan
Appliances
Cooktop - Gas, Dishwasher, Exhaust Fan, Microwave, Oven - Electric, Refrigerator, Washer/Dryer, Water Softener
Dining Room
Breakfast Nook, Dining Area in Living Room
Family Room
Kitchen/Family Room Combo
Fireplace
Family Room
Flooring
Carpet, Hardwood, Tile, Vinyl/Linoleum
Laundry
In Utility Room
Cooling
Ceiling Fan, Central Forced Air
Heating
Central Forced Air
Exterior Features
Roof
Concrete
Foundation
Slab
Pool
Community Facility
Parking, School, and Other Information
Garage/Parking
Attached Garage, On Street, Garage: 2 Car(s)
Elementary District
Gilroy Unified
High School District
Gilroy Unified
Sewer
Public Sewer
E.V. Hookup
Electric Vehicle Hookup Level 2 (240 volts)
HOA Fee
$194
HOA Fee Frequency
Monthly
Complex Amenities
Club House, Community Pool, Community Security Gate, Golf Course
Zoning
A-20A
Neighborhood: Around This Home
Neighborhood: Local Demographics
Market Trends Charts
7116 Lahinch Dr is a Single Family Residence in Gilroy, CA 95020. This 3,254 square foot property sits on a 7,841 Sq Ft Lot and features 5 bedrooms & 3 full and 1 partial bathrooms. It is currently priced at $1,680,000 and was built in 2001. This address can also be written as 7116 Lahinch Dr, Gilroy, CA 95020.
©2026 MLSListings Inc. All rights reserved. All data, including all measurements and calculations of area, is obtained from various sources and has not been, and will not be, verified by broker or MLS. All information should be independently reviewed and verified for accuracy. Properties may or may not be listed by the office/agent presenting the information. Information provided is for personal, non-commercial use by the viewer and may not be redistributed without explicit authorization from MLSListings Inc.
Presently MLSListings.com displays Active, Contingent, Pending, and Recently Sold listings. Recently Sold listings are properties which were sold within the last three years. After that period listings are no longer displayed in MLSListings.com. Pending listings are properties under contract and no longer available for sale. Contingent listings are properties where there is an accepted offer, and seller may be seeking back-up offers. Active listings are available for sale.
This listing information is up-to-date as of February 02, 2026. For the most current information, please contact Jill Toler, (408) 813-9477

