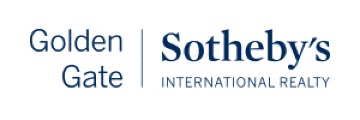19351 Redberry Dr, Los Gatos, CA 95030
$9,710,000 Mortgage Calculator Sold on Aug 2, 2024 Single Family Residence
Property Details
About this Property
Nestled in the perfect setting for contemplating peace and relaxation, this spectacular new home features a structure of concrete, steel, and commercial grade glass, designed to minimize environmental impact while forging connections between interior spaces and the surrounding landscape. This retreat will make you long for a life enveloped by the great outdoors. Evergreen views are framed by expansive windows and luxury touches abound: Floating Stairs, French White Oak flooring, Glass Wine Cellar, Lacantina folding doors to pool, an elevator servicing all three levels and more . PRIMARY HOME 7,031 SF / 6BR/7BA + 3200 SF OF DECKING + CASITA 822 SF / 2BR/2BA = TOTAL LIVING SPACE 7,853 SF + 3 CAR GARAGE Convenient to Apple (8 miles), San Jose Airport (15 miles), Nvidia (18 miles), Palo Alto/Stanford (20 miles), and Meta (21 miles). Saratoga schools.
MLS Listing Information
MLS #
ML81970717
MLS Source
MLSListings, Inc.
Interior Features
Bedrooms
Ground Floor Bedroom, Primary Suite/Retreat, Primary Suite/Retreat - 2+, Walk-in Closet, More than One Bedroom on Ground Floor, More than One Primary Bedroom, More than One Primary Bedroom on Ground Floor
Bathrooms
Double Sinks, Dual Flush Toilet, Granite, Marble, Outside Access, Stall Shower, Stall Shower - 2+, Tub in Primary Bedroom, Full on Ground Floor, Primary - Oversized Tub
Kitchen
Countertop - Granite, Exhaust Fan, Pantry
Appliances
Dishwasher, Exhaust Fan, Garbage Disposal, Hood Over Range, Ice Maker, Microwave, Oven - Double, Oven - Self Cleaning, Oven Range - Built-In, Gas, Oven Range - Gas, Refrigerator, Wine Refrigerator
Dining Room
Breakfast Bar, Breakfast Room, Dining Area in Family Room, Formal Dining Room
Family Room
Separate Family Room
Fireplace
Living Room, Other Location
Flooring
Hardwood, Tile
Laundry
Tub / Sink, Inside
Cooling
Central Forced Air, Multi-Zone
Heating
Central Forced Air - Gas, Forced Air, Heating - 2+ Zones
Exterior Features
Roof
Elastomeric, Flat, Metal
Foundation
Pillar/Post/Pier, Other, Concrete Perimeter and Slab, Mudsill, Piling, Reinforced Concrete, Steel Frame
Pool
Cabana/Dressing Room, Cover, Heated, In Ground, Pool/Spa Combo, Spa/Hot Tub, Sweep
Style
Contemporary, Luxury, Modern/High Tech
Parking, School, and Other Information
Garage/Parking
Attached Garage, Electric Gate, Gate/Door Opener, Off-Street Parking, Room for Oversized Vehicle, Tandem Parking, Garage: 3 Car(s)
Elementary District
Saratoga Union Elementary
High School District
Los Gatos-Saratoga Joint Union High
Sewer
Public Sewer
Water
Public
Zoning
RHS-D
Neighborhood: Around This Home
Neighborhood: Local Demographics
Market Trends Charts
19351 Redberry Dr is a Single Family Residence in Los Gatos, CA 95030. This 7,031 square foot property sits on a 1.57 Acres Lot and features 5 bedrooms & 5 full and 2 partial bathrooms. It is currently priced at $9,710,000 and was built in 2023. This address can also be written as 19351 Redberry Dr, Los Gatos, CA 95030.
©2026 MLSListings Inc. All rights reserved. All data, including all measurements and calculations of area, is obtained from various sources and has not been, and will not be, verified by broker or MLS. All information should be independently reviewed and verified for accuracy. Properties may or may not be listed by the office/agent presenting the information. Information provided is for personal, non-commercial use by the viewer and may not be redistributed without explicit authorization from MLSListings Inc.
Presently MLSListings.com displays Active, Contingent, Pending, and Recently Sold listings. Recently Sold listings are properties which were sold within the last three years. After that period listings are no longer displayed in MLSListings.com. Pending listings are properties under contract and no longer available for sale. Contingent listings are properties where there is an accepted offer, and seller may be seeking back-up offers. Active listings are available for sale.
This listing information is up-to-date as of February 02, 2026. For the most current information, please contact Laura McCarthy, (650) 269-1609

