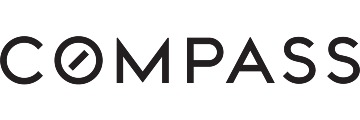1181 Thornbury Ln, San Jose, CA 95138
$1,977,776 Mortgage Calculator Sold on Aug 19, 2024 Single Family Residence
Property Details
About this Property
Welcome to your dream home nestled on a corner lot in the high-end Silver Creek Ranch Golf Community neighborhood. Step inside to see a bright home with tall ceilings & recessed lighting throughout. The ground floor includes an Office, Living Room with gas fireplace, Family Room prewired for hi-def speakers & formal Dining Room for special occasions. The updated Kitchen features an island, granite countertops, wine refrigerator, Thermador gas cooktop, Bosch refrigerator/dishwasher, butlers pantry & walk-in pantry. Walk upstairs to see a versatile Den perfect for studying or entertainment. The Primary Suite is a sanctuary with custom Hunter Douglas Roman shades, dual sink vanities, water closet, oversized shower, soaking tub, walk-in closet with custom organizers. The 4 Bedrooms include a guest suite with Bathroom & walk-in closet. The other 2 Bedrooms feature built-in closet organizers. Conveniently located upstairs Laundry Room with a sink & cabinets. Enjoy faster internet with Ethernet wall outlets & home security with prewired security cameras. Step outside to the Backyard ideal for hosting or play with a courtyard patio. Finished Garage with EV charger & storage shelves. Served by the top-rated Evergreen School District & Silver Creek High School. Buyer to verify schools.
MLS Listing Information
MLS #
ML81970168
MLS Source
MLSListings, Inc.
Interior Features
Bedrooms
Primary Suite/Retreat, Walk-in Closet, More than One Primary Bedroom
Bathrooms
Double Sinks, Primary - Stall Shower(s), Showers over Tubs - 2+, Tile, Updated Bath(s), Primary - Oversized Tub, Half on Ground Floor
Kitchen
Countertop - Granite, Exhaust Fan, Island, Pantry
Appliances
Cooktop - Gas, Dishwasher, Exhaust Fan, Microwave, Refrigerator, Wine Refrigerator, Washer/Dryer
Dining Room
Formal Dining Room
Family Room
Separate Family Room
Fireplace
Gas Burning
Flooring
Carpet, Tile
Laundry
Tub / Sink, Upper Floor, Inside
Cooling
Ceiling Fan, Central Forced Air
Heating
Central Forced Air
Exterior Features
Roof
Tile
Foundation
Slab
Parking, School, and Other Information
Garage/Parking
Attached Garage, Garage: 2 Car(s)
Elementary District
Evergreen Elementary
High School District
East Side Union High
Sewer
Public Sewer
E.V. Hookup
Electric Vehicle Hookup Level 2 (240 volts)
Water
Public
HOA Fee
$394
HOA Fee Frequency
Monthly
Zoning
R1
Contact Information
Listing Agent
Moe Baniani
Compass
License #: 01050509
Phone: (408) 313-6680
Co-Listing Agent
Shawn Baniani
Compass
License #: 02087616
Phone: (408) 318-9400
Neighborhood: Around This Home
Neighborhood: Local Demographics
Market Trends Charts
1181 Thornbury Ln is a Single Family Residence in San Jose, CA 95138. This 2,796 square foot property sits on a 4,792 Sq Ft Lot and features 4 bedrooms & 3 full and 1 partial bathrooms. It is currently priced at $1,977,776 and was built in 2003. This address can also be written as 1181 Thornbury Ln, San Jose, CA 95138.
©2026 MLSListings Inc. All rights reserved. All data, including all measurements and calculations of area, is obtained from various sources and has not been, and will not be, verified by broker or MLS. All information should be independently reviewed and verified for accuracy. Properties may or may not be listed by the office/agent presenting the information. Information provided is for personal, non-commercial use by the viewer and may not be redistributed without explicit authorization from MLSListings Inc.
Presently MLSListings.com displays Active, Contingent, Pending, and Recently Sold listings. Recently Sold listings are properties which were sold within the last three years. After that period listings are no longer displayed in MLSListings.com. Pending listings are properties under contract and no longer available for sale. Contingent listings are properties where there is an accepted offer, and seller may be seeking back-up offers. Active listings are available for sale.
This listing information is up-to-date as of February 02, 2026. For the most current information, please contact Moe Baniani, (408) 313-6680

