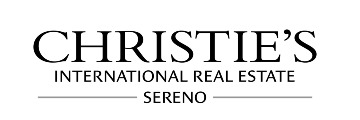10859 Sycamore Ct, Cupertino, CA 95014
$4,755,000 Mortgage Calculator Sold on Jul 19, 2024 Single Family Residence
Property Details
About this Property
Situated on a quiet cul-de-sac street in desirable Oak Valley, this gorgeous two-story seamlessly blends traditional elegance with relaxed California living. The impressive curb appeal, framed with an eco-friendly lawn, is a prelude to the homes classic and timeless interiors. Fresh paint, fine hardwood floors, and incredible natural light and space define the generous 4-bedroom, 3.5-bath floor plan. A formal living room and dining room await entertaining, serviced by a butlers pantry with a wine cooler. The gourmet kitchen family room combination span the rear of the home, showcasing fine cherry wood cabinetry and stainless-steel appliances, including a gas cooktop and warming shelf. A bedroom suite on the main level can be used for guests or as an office, plus it has a remodeled bath with full handicap accessibility. Upstairs, the primary suite, with fireplace, luxe bath, and two walk-in closets, is adjacent to two bedrooms that share a bath. Stepping outside, the rear yard is a haven for year-round enjoyment. A broad terrace for lounging and dining, plus the easy care synthetic lawn, and a border of flowering foliage enhances the setting. 3 car garage with a dedicated EV charger. Close to Rancho San Antonio Preserve, Shopping, coffee shops, 280 & Montclaire Elementary.
MLS Listing Information
MLS #
ML81970155
MLS Source
MLSListings, Inc.
Interior Features
Bedrooms
Ground Floor Bedroom, Walk-in Closet
Bathrooms
Double Sinks, Shower over Tub - 1, Stall Shower, Tile, Full on Ground Floor, Primary - Oversized Tub, Half on Ground Floor
Kitchen
Countertop - Granite, Hookups - Ice Maker, Island
Appliances
Cooktop - Gas, Dishwasher, Garbage Disposal, Hood Over Range, Microwave, Oven - Electric, Oven - Self Cleaning, Refrigerator
Dining Room
Eat in Kitchen, Formal Dining Room
Family Room
Separate Family Room
Fireplace
Family Room, Gas Burning, Living Room, Primary Bedroom
Flooring
Carpet, Hardwood, Stone, Vinyl/Linoleum
Laundry
Upper Floor, Inside
Cooling
Central Forced Air, Multi-Zone
Heating
Central Forced Air
Exterior Features
Roof
Composition, Shingle
Foundation
Concrete Perimeter, Crawl Space
Style
English
Parking, School, and Other Information
Garage/Parking
Attached Garage, Electric Car Hookup, Gate/Door Opener, Garage: 3 Car(s)
Elementary District
Cupertino Union
High School District
Fremont Union High
Sewer
Public Sewer
Water
Public
Zoning
A140
Neighborhood: Around This Home
Neighborhood: Local Demographics
Market Trends Charts
10859 Sycamore Ct is a Single Family Residence in Cupertino, CA 95014. This 3,030 square foot property sits on a 9,583 Sq Ft Lot and features 4 bedrooms & 3 full and 1 partial bathrooms. It is currently priced at $4,755,000 and was built in 1999. This address can also be written as 10859 Sycamore Ct, Cupertino, CA 95014.
©2026 MLSListings Inc. All rights reserved. All data, including all measurements and calculations of area, is obtained from various sources and has not been, and will not be, verified by broker or MLS. All information should be independently reviewed and verified for accuracy. Properties may or may not be listed by the office/agent presenting the information. Information provided is for personal, non-commercial use by the viewer and may not be redistributed without explicit authorization from MLSListings Inc.
Presently MLSListings.com displays Active, Contingent, Pending, and Recently Sold listings. Recently Sold listings are properties which were sold within the last three years. After that period listings are no longer displayed in MLSListings.com. Pending listings are properties under contract and no longer available for sale. Contingent listings are properties where there is an accepted offer, and seller may be seeking back-up offers. Active listings are available for sale.
This listing information is up-to-date as of February 02, 2026. For the most current information, please contact Kristi Foxgrover, (650) 823-4755

