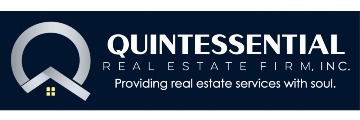314 Mullinix Way, San Jose, CA 95136
$1,225,000 Mortgage Calculator Sold on Aug 13, 2024 Condominium
Property Details
About this Property
Presenting a gorgeous end unit in the Tuscany Hills neighborhood of Communications Hill. A 15 foot high ceiling, arched double pane windows with plantation shutters, and a curved stairway create a dramatic entrance when visitors arrive. With no neighbors to the left, abundant natural light floods the living room. Has a partial view of the East Hills and overlooks a quaint neighborhood park including a community herb garden. To appeal to all tastes, there is an open concept family room/dining room/kitchen upstairs and a separate living room below. The updated kitchen has granite countertops, stainless appliances, an island with a breakfast bar, gas range, new dishwasher, plenty of cabinets, and a workspace. The A/C unit is an upgraded size and the water softener has been lined with new resin. There is a converted mudroom and a laundry room as you enter from the garage. Tuscany Hills is minutes away from shopping, restaurants, Light Rail, Oakridge Mall, Hwy 87, and the SJ airport. Move in before July 4th for the view of the fireworks!
MLS Listing Information
MLS #
ML81970112
MLS Source
MLSListings, Inc.
Interior Features
Bedrooms
Primary Suite/Retreat, Walk-in Closet
Bathrooms
Double Sinks, Jack and Jill, Primary - Stall Shower(s), Shower over Tub - 1, Primary - Oversized Tub
Kitchen
Countertop - Granite, Island with Sink
Appliances
Dishwasher, Garbage Disposal, Microwave, Oven Range - Gas, Refrigerator, Washer/Dryer
Dining Room
Dining Area
Family Room
Separate Family Room
Flooring
Hardwood
Laundry
Inside
Cooling
Ceiling Fan, Central Forced Air
Heating
Central Forced Air
Exterior Features
Roof
Concrete, Tile
Foundation
Slab
Pool
None
Parking, School, and Other Information
Garage/Parking
Attached Garage, On Street, Garage: 2 Car(s)
Elementary District
Franklin-McKinley Elementary
High School District
East Side Union High
Sewer
None
Water
Public
HOA Fee
$340
HOA Fee Frequency
Monthly
Zoning
R1
Contact Information
Listing Agent
Sally Peterson
Quintessential Real Estate Firm, Inc.
License #: 01962489
Phone: (408) 826-9584
Co-Listing Agent
Jessica Martinson
Quintessential Real Estate Firm, Inc.
License #: 02192361
Phone: (408) 807-1048
Neighborhood: Around This Home
Neighborhood: Local Demographics
Market Trends Charts
314 Mullinix Way is a Condominium in San Jose, CA 95136. This 1,843 square foot property sits on a – Sq Ft Lot and features 3 bedrooms & 2 full and 1 partial bathrooms. It is currently priced at $1,225,000 and was built in 2002. This address can also be written as 314 Mullinix Way, San Jose, CA 95136.
©2026 MLSListings Inc. All rights reserved. All data, including all measurements and calculations of area, is obtained from various sources and has not been, and will not be, verified by broker or MLS. All information should be independently reviewed and verified for accuracy. Properties may or may not be listed by the office/agent presenting the information. Information provided is for personal, non-commercial use by the viewer and may not be redistributed without explicit authorization from MLSListings Inc.
Presently MLSListings.com displays Active, Contingent, Pending, and Recently Sold listings. Recently Sold listings are properties which were sold within the last three years. After that period listings are no longer displayed in MLSListings.com. Pending listings are properties under contract and no longer available for sale. Contingent listings are properties where there is an accepted offer, and seller may be seeking back-up offers. Active listings are available for sale.
This listing information is up-to-date as of February 02, 2026. For the most current information, please contact Sally Peterson, (408) 826-9584

