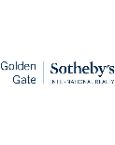Property Details
About this Property
Discover one of the Peninsula's best-kept secrets-Redwood Shores! Nestled in this serene community, you'll find the Sunrise neighborhood, where a private park & tennis courts welcome you. Step inside this charming two-story home w/an ideal layout. On the 1st flr, a spacious living rm/dining rm combo w/lofty ceilings & a fireplace set the stage for cozy gatherings. Updated eat-in kit overlooks the garden, while a generous family rm w/fireplace offers additional space for relaxation. Laundry area & 1/2 bath complete this level, w/every rm providing access to multiple yards for seamless indoor-outdoor living. Upstairs, discover the sleeping quarters. Two roomy bedrms w/ample closet space, sharing a centrally located full bath. The expansive main suite features high ceilings, multiple closets, & updated bathrm. Outside, the fenced yard encompasses front, side, & back spaces, perfect for entertaining & enjoying the delightful climate. Redwood Shores abounds w/outdoor adventures, from scenic trails along the Bay & lagoons to fun parks, & water activities. Conveniently located near shopping centers, restaurants, Grand Bay Hotel, Bay Club, HWY 101, & desired schools, Redwood Shores offers a lifestyle of ease & excitement. Come & experience all that this remarkable community has to offer!
MLS Listing Information
MLS #
ML81969681
MLS Source
MLSListings, Inc.
Interior Features
Bedrooms
Primary Suite/Retreat
Bathrooms
Double Sinks, Primary - Stall Shower(s), Shower over Tub - 1, Tile, Updated Bath(s), Half on Ground Floor
Kitchen
Countertop - Granite, Exhaust Fan
Appliances
Cooktop - Electric, Dishwasher, Exhaust Fan, Garbage Disposal, Hood Over Range, Microwave, Oven - Electric, Refrigerator, Washer/Dryer
Dining Room
Eat in Kitchen, Formal Dining Room
Family Room
Separate Family Room
Fireplace
Family Room, Living Room
Flooring
Carpet, Other, Tile
Laundry
Inside
Cooling
Central Forced Air
Heating
Central Forced Air
Exterior Features
Roof
Tile
Foundation
Slab
Style
Mediterranean
Parking, School, and Other Information
Garage/Parking
Attached Garage, Garage: 2 Car(s)
Elementary District
Belmont-Redwood Shores Elementary
High School District
Sequoia Union High
Sewer
Public Sewer
Water
Public
HOA Fee
$159
Complex Amenities
Playground
Zoning
R20000
Neighborhood: Around This Home
Neighborhood: Local Demographics
Market Trends Charts
707 Martinique Dr is a Single Family Residence in Redwood City, CA 94065. This 1,970 square foot property sits on a 4,000 Sq Ft Lot and features 3 bedrooms & 2 full and 1 partial bathrooms. It is currently priced at $2,015,000 and was built in 1979. This address can also be written as 707 Martinique Dr, Redwood City, CA 94065.
©2026 MLSListings Inc. All rights reserved. All data, including all measurements and calculations of area, is obtained from various sources and has not been, and will not be, verified by broker or MLS. All information should be independently reviewed and verified for accuracy. Properties may or may not be listed by the office/agent presenting the information. Information provided is for personal, non-commercial use by the viewer and may not be redistributed without explicit authorization from MLSListings Inc.
Presently MLSListings.com displays Active, Contingent, Pending, and Recently Sold listings. Recently Sold listings are properties which were sold within the last three years. After that period listings are no longer displayed in MLSListings.com. Pending listings are properties under contract and no longer available for sale. Contingent listings are properties where there is an accepted offer, and seller may be seeking back-up offers. Active listings are available for sale.
This listing information is up-to-date as of January 04, 2025. For the most current information, please contact Jessica Eva, (650) 704-5483

