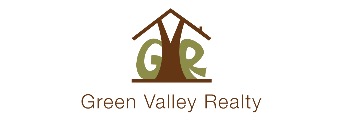4486 Stickley Ter, Fremont, CA 94536
$1,500,000 Mortgage Calculator Sold on Jul 18, 2024 Single Family Residence
Property Details
About this Property
Welcome to this contemporary single-family home built in 2008, featuring 3 bedrooms plus a den, 4.5 bathrooms, 1,917 sqft of living space, and a 2-car garage. You'll enjoy living in the elegant, open floor plan, which features brand-new carpet, fresh paint, a large island with sleek granite slab countertop, stainless steel appliances in the kitchen, and updated cabinetry with ample storage. The first floor offers a warm, inviting den, perfect for an office or a kids' play area, and a full bathroom, providing convenience and flexibility. The high ceilings bring abundant natural light into the family room, dining area, and kitchen through large double-pane windows, highlighting the beautiful hardwood floor on the second floor. The private master suite on the top level boasts a walk-in closet and an en-suite bath featuring dual vanity sinks. Relax and enjoy the fresh air on a cozy balcony. The fully owned solar system helps save on electricity costs. BDF S8MC 8-mil security film has been applied to all windows and the glass door downstairs to deter break-ins. The home is within walking distance to new city park, DMV, schools, restaurants, groceries; with quick access to Hwy 880, BART, and Dumbarton Bridge. Don't miss out on the opportunity to make this charming property your own.
MLS Listing Information
MLS #
ML81969468
MLS Source
MLSListings, Inc.
Interior Features
Bedrooms
Walk-in Closet
Bathrooms
Double Sinks, Dual Flush Toilet, Primary - Stall Shower(s), Shower and Tub, Tile, Full on Ground Floor
Kitchen
Countertop - Granite, Island
Appliances
Dishwasher, Oven Range - Gas, Refrigerator, Washer/Dryer
Dining Room
Breakfast Bar, Dining Area in Family Room, Eat in Kitchen
Family Room
Kitchen/Family Room Combo
Flooring
Carpet, Hardwood, Tile
Laundry
Inside
Cooling
Central Forced Air
Heating
Central Forced Air - Gas
Exterior Features
Roof
Tile
Foundation
Slab
Style
Contemporary
Parking, School, and Other Information
Garage/Parking
Attached Garage, Common Parking Area, Garage: 2 Car(s)
Elementary District
Fremont Unified
High School District
Fremont Unified
Sewer
Public Sewer
Water
Public
HOA Fee
$148
HOA Fee Frequency
Monthly
Complex Amenities
Playground
Zoning
R
Neighborhood: Around This Home
Neighborhood: Local Demographics
Market Trends Charts
4486 Stickley Ter is a Single Family Residence in Fremont, CA 94536. This 1,917 square foot property sits on a 1,840 Sq Ft Lot and features 3 bedrooms & 4 full and 1 partial bathrooms. It is currently priced at $1,500,000 and was built in 2008. This address can also be written as 4486 Stickley Ter, Fremont, CA 94536.
©2026 MLSListings Inc. All rights reserved. All data, including all measurements and calculations of area, is obtained from various sources and has not been, and will not be, verified by broker or MLS. All information should be independently reviewed and verified for accuracy. Properties may or may not be listed by the office/agent presenting the information. Information provided is for personal, non-commercial use by the viewer and may not be redistributed without explicit authorization from MLSListings Inc.
Presently MLSListings.com displays Active, Contingent, Pending, and Recently Sold listings. Recently Sold listings are properties which were sold within the last three years. After that period listings are no longer displayed in MLSListings.com. Pending listings are properties under contract and no longer available for sale. Contingent listings are properties where there is an accepted offer, and seller may be seeking back-up offers. Active listings are available for sale.
This listing information is up-to-date as of July 18, 2024. For the most current information, please contact Rose Lee, (408) 207-2828

