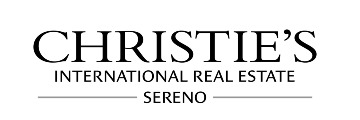24600 Bella Ladera Dr, Los Altos Hills, CA 94024
$7,800,000 Mortgage Calculator Sold on Jul 15, 2024 Single Family Residence
Property Details
About this Property
Welcome home to a private knoll-top home in a beautiful location, close to downtown Los Altos and also very close to commute routes. A recent transformation with the highest quality materials has truly enhanced this home, which is desirably all on one convenient level, featuring space for everyone and additional amenities of a pool, spa, pool house, two childrens play areas and lush landscaping at every turn. The home is light and bright throughout with a beautiful Southwest exposure, allowing for views of the always verdant Western Hills. Newer white oak floors throughout the public rooms, wall-to-wall windows and French doors open to the rear deck and private gardens. Adding to the accommodations is the detached, remodeled pool house with large kitchenette making it perfect for poolside entertaining with its retractable Nanawall glass door entry and matching windows above an outside counter with bar seating plus a full bath. All around, landscaped gardens enhance the setting, a playground and separate playhouse provides recreation for younger children, and the pool/spa can be separately fenced with onsite removable child safety fencing. Close-in convenience just moments from the Village with an enviable indoor/outdoor lifestyle - allowing the best of Silicon Valley living.
MLS Listing Information
MLS #
ML81969373
MLS Source
MLSListings, Inc.
Interior Features
Bedrooms
Primary Suite/Retreat, Walk-in Closet, More than One Primary Bedroom on Ground Floor
Bathrooms
Primary - Stall Shower(s), Showers over Tubs - 2+, Steam Shower, Updated Bath(s), Oversized Tub
Kitchen
Exhaust Fan, Pantry
Appliances
Cooktop - Gas, Exhaust Fan, Garbage Disposal, Hood Over Range, Ice Maker, Oven - Built-In, Oven - Double, Refrigerator, Wine Refrigerator, Washer/Dryer, Warming Drawer
Dining Room
Breakfast Bar, Eat in Kitchen, Formal Dining Room
Family Room
Separate Family Room
Fireplace
Family Room, Gas Burning, Living Room, Primary Bedroom
Flooring
Carpet, Hardwood, Tile
Laundry
Tub / Sink, In Utility Room
Cooling
Central Forced Air, Multi-Zone
Heating
Central Forced Air - Gas, Heating - 2+ Zones
Exterior Features
Roof
Concrete, Tile
Foundation
Concrete Perimeter
Pool
Heated, Heated - Solar, In Ground, Pool/Spa Combo
Parking, School, and Other Information
Garage/Parking
Attached Garage, Electric Car Hookup, Gate/Door Opener, Garage: 3 Car(s)
Elementary District
Los Altos Elementary
High School District
Mountain View-Los Altos Union High
Water
Public
Zoning
RA
Contact Information
Listing Agent
Marc Roos
Christie's International Real Estate Sereno
License #: 01128822
Phone: (650) 207-0226
Co-Listing Agent
Eric Reitmeir
Christie's International Real Estate Sereno
License #: 02125453
Phone: (650) 450-6142
Neighborhood: Around This Home
Neighborhood: Local Demographics
Market Trends Charts
24600 Bella Ladera Dr is a Single Family Residence in Los Altos Hills, CA 94024. This 4,449 square foot property sits on a 1.11 Acres Lot and features 4 bedrooms & 3 full and 1 partial bathrooms. It is currently priced at $7,800,000 and was built in 1989. This address can also be written as 24600 Bella Ladera Dr, Los Altos Hills, CA 94024.
©2026 MLSListings Inc. All rights reserved. All data, including all measurements and calculations of area, is obtained from various sources and has not been, and will not be, verified by broker or MLS. All information should be independently reviewed and verified for accuracy. Properties may or may not be listed by the office/agent presenting the information. Information provided is for personal, non-commercial use by the viewer and may not be redistributed without explicit authorization from MLSListings Inc.
Presently MLSListings.com displays Active, Contingent, Pending, and Recently Sold listings. Recently Sold listings are properties which were sold within the last three years. After that period listings are no longer displayed in MLSListings.com. Pending listings are properties under contract and no longer available for sale. Contingent listings are properties where there is an accepted offer, and seller may be seeking back-up offers. Active listings are available for sale.
This listing information is up-to-date as of February 02, 2026. For the most current information, please contact Marc Roos, (650) 207-0226

