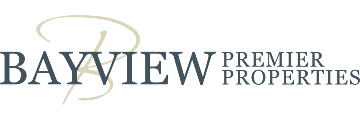2652 Orinda Dr, San Jose, CA 95121
$1,581,944 Mortgage Calculator Sold on Sep 9, 2024 Single Family Residence
Property Details
About this Property
This spacious Evergreen home needs some TLC but is priced well below the market. Start enjoying your new home with its sparkling pool and beautiful, mature landscaping while completing its upgrades according to your taste, timeline and budget. There is even room to add a fifth bedroom. This is a perfect opportunity to use your skills and designer touches to create your dream home and immediate sweat equity! Accompanying the original hardwood floors, dramatic slate flooring has been added to much of the first floor. The kitchen and two of the bathrooms have been updated with dramatic high end finishes and stainless appliances. The pool and spa have been refinished and the house even includes a fully owned solar energy system to reduce electrical costs. Enjoy evenings in your oversized primary ensuite bedroom, with its full wall of closets. Relax on your balcony or under your wisteria covered lanai overlooking your private pool and spa. Unique off-street parking provides space for five cars, in addition to the large two car garage. separate laundry room comes with s stainless stacking washer and dryer set and storage cabinets. Fantastic location, close to our beautiful East Foothills with abundant shopping and easy access to 101 from Capitol Expwy.
MLS Listing Information
MLS #
ML81969052
MLS Source
MLSListings, Inc.
Interior Features
Bedrooms
Primary Suite/Retreat
Bathrooms
Primary - Stall Shower(s), Shower over Tub - 1, Skylight, Stall Shower, Stall Shower - 2+, Updated Bath(s), Half on Ground Floor
Kitchen
Countertop - Stone, Hookups - Gas, Island
Appliances
Dishwasher, Garbage Disposal, Hood Over Range, Oven Range - Gas, Refrigerator
Dining Room
Breakfast Bar, Dining Area in Family Room, Dining Area in Living Room
Family Room
Separate Family Room
Fireplace
Insert, Living Room
Flooring
Hardwood, Laminate, Slate, Vinyl/Linoleum
Laundry
In Utility Room
Cooling
Ceiling Fan, Whole House Fan
Heating
Fireplace
Exterior Features
Roof
Tile
Foundation
Concrete Perimeter, Crawl Space
Pool
Fenced, In Ground, Pool/Spa Combo, Sweep
Style
Traditional
Parking, School, and Other Information
Garage/Parking
Off-Street Parking, On Street, Room for Oversized Vehicle, Garage: 2 Car(s)
Elementary District
Evergreen Elementary
High School District
East Side Union High
Water
Public
Zoning
R-1
Neighborhood: Around This Home
Neighborhood: Local Demographics
Market Trends Charts
2652 Orinda Dr is a Single Family Residence in San Jose, CA 95121. This 2,210 square foot property sits on a 6,600 Sq Ft Lot and features 4 bedrooms & 2 full and 1 partial bathrooms. It is currently priced at $1,581,944 and was built in 1965. This address can also be written as 2652 Orinda Dr, San Jose, CA 95121.
©2026 MLSListings Inc. All rights reserved. All data, including all measurements and calculations of area, is obtained from various sources and has not been, and will not be, verified by broker or MLS. All information should be independently reviewed and verified for accuracy. Properties may or may not be listed by the office/agent presenting the information. Information provided is for personal, non-commercial use by the viewer and may not be redistributed without explicit authorization from MLSListings Inc.
Presently MLSListings.com displays Active, Contingent, Pending, and Recently Sold listings. Recently Sold listings are properties which were sold within the last three years. After that period listings are no longer displayed in MLSListings.com. Pending listings are properties under contract and no longer available for sale. Contingent listings are properties where there is an accepted offer, and seller may be seeking back-up offers. Active listings are available for sale.
This listing information is up-to-date as of February 02, 2026. For the most current information, please contact Margaret Wolfe, (408) 772-3434

