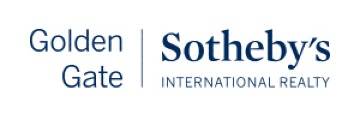1254 W Selby Ln, Redwood City, CA 94061
$3,350,000 Mortgage Calculator Sold on Jul 16, 2024 Single Family Residence
Property Details
About this Property
Top-to-bottom remodel w/all new systems & high-end finishes. It's a beautiful life at 1254WestSelby.com. The open concept floorplan, w/wide plank rustic white oak hardwood floor throughout, connects to an Ipe Brazilian hardwood backyard deck. Perfect chef's kitchen w/9.5-foot-long social island w/prep sink, custom cabinetry, integrated appliances, Sub-zero refrigerator, Wolf gas range, Bosch SuperSilentTM dishwasher, Rohl plumbing fixtures, & farmhouse sink overlooking the sunny backyard. Upstairs: Generous primary bedroom w/walk-in closet & wardrobe closet, luxurious en-suite bathroom w/marble tile walls, beveled mirrors, an enclosed water closet, & a bonus room to serve as an additional closet/storage space. Two additional upstairs bedrooms feature closet organizers & natural stone finishes in their en-suite bathrooms. A final 4th bedroom is located on the ground level & connects to an outdoor patio via generous sliding door. Many designer finishes: Connecticut bluestone select hardscape walkway, Grigio Perla natural stone slab fireplace surround, Emteck door hardware, LED recessed lights & stair lights, Phylrich bathroom water fixtures, marble touches, and so much more. Enjoy life in this select neighborhood at the border of Atherton. Live an elevated lifestyle.
MLS Listing Information
MLS #
ML81968973
MLS Source
MLSListings, Inc.
Interior Features
Bedrooms
Ground Floor Bedroom, Primary Suite/Retreat, Walk-in Closet
Bathrooms
Double Sinks, Marble, Primary - Stall Shower(s), Shower over Tub - 1, Full on Ground Floor
Kitchen
Exhaust Fan, Island with Sink
Appliances
Dishwasher, Exhaust Fan, Oven Range - Built-In, Gas, Refrigerator, Washer/Dryer
Dining Room
Dining Area, Dining Bar
Family Room
Kitchen/Family Room Combo
Fireplace
Gas Burning, Gas Log
Flooring
Hardwood
Cooling
Central Forced Air, Multi-Zone
Heating
Central Forced Air - Gas, Heating - 2+ Zones
Exterior Features
Roof
Composition
Foundation
Concrete Perimeter, Crawl Space
Parking, School, and Other Information
Garage/Parking
Attached Garage, Garage: 2 Car(s)
Elementary District
Redwood City Elementary
High School District
Sequoia Union High
Sewer
Public Sewer
Water
Public
Zoning
R10006
Neighborhood: Around This Home
Neighborhood: Local Demographics
Market Trends Charts
1254 W Selby Ln is a Single Family Residence in Redwood City, CA 94061. This 2,140 square foot property sits on a 6,084 Sq Ft Lot and features 4 bedrooms & 4 full bathrooms. It is currently priced at $3,350,000 and was built in 1999. This address can also be written as 1254 W Selby Ln, Redwood City, CA 94061.
©2026 MLSListings Inc. All rights reserved. All data, including all measurements and calculations of area, is obtained from various sources and has not been, and will not be, verified by broker or MLS. All information should be independently reviewed and verified for accuracy. Properties may or may not be listed by the office/agent presenting the information. Information provided is for personal, non-commercial use by the viewer and may not be redistributed without explicit authorization from MLSListings Inc.
Presently MLSListings.com displays Active, Contingent, Pending, and Recently Sold listings. Recently Sold listings are properties which were sold within the last three years. After that period listings are no longer displayed in MLSListings.com. Pending listings are properties under contract and no longer available for sale. Contingent listings are properties where there is an accepted offer, and seller may be seeking back-up offers. Active listings are available for sale.
This listing information is up-to-date as of February 02, 2026. For the most current information, please contact Dulcy Freeman, (650) 804-8884

