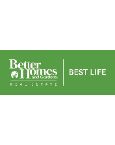15265 Charter Oak Blvd, Prunedale, CA 93907
$1,095,000 Mortgage Calculator Sold on Aug 16, 2024 Single Family Residence
Property Details
About this Property
Exquisite Coastal Elegance! Combining superb workmanship with impeccable taste, the result is this stunning home situated on a low-maintenance 0.3 acre lot w/detached 700+ sq.ft. garage w/full bath & workshop. Extensively & meticulously remodeled throughout this gorgeous home boasts an extravagant dream kitchen with custom-built cabinetry, top-of-the-line appliances, leathered granite counters, tiled backsplash, multi-layer lighting & a pantry cupboard with an interior granite shelf & electrical outlet for coffee station and appliances. Two spacious living areas, each with dining area & FP, offer ample room for entertaining or working from home. The owner's suite beckons with a remodeled spa-like bathroom, generously proportioned walk-in closet w/built-ins and a romantic sitting area, window seat & French doors to the secluded patio. Upgrades include a newer front door, exterior paint, custom interior doors, hardware, wide plank engineered hardwood flooring, newer carpet, baseboards, updated electrical & plumbing, insulation & high end finishes throughout. The backyard is low maintenance with multi-level aggregate concrete & red brick patios that provide privacy and the perfect sheltered spot for relaxing, entertaining or intimate dining under the stars.
MLS Listing Information
MLS #
ML81968930
MLS Source
MLSListings, Inc.
Interior Features
Bedrooms
Primary Suite/Retreat
Bathrooms
Double Sinks, Dual Flush Toilet, Granite, Primary - Stall Shower(s), Stall Shower - 2+, Tub in Primary Bedroom, Updated Bath(s)
Kitchen
Countertop - Granite
Appliances
Oven - Self Cleaning, Oven Range - Built-In, Gas, Refrigerator, Washer/Dryer
Dining Room
Breakfast Bar, Dining Area in Family Room, Dining Area in Living Room
Family Room
Separate Family Room
Fireplace
Family Room, Living Room, Pellet Stove, Wood Burning
Flooring
Carpet, Hardwood
Laundry
Tub / Sink, Inside, In Utility Room
Cooling
None
Heating
Central Forced Air - Gas, Stove - Pellet
Exterior Features
Roof
Composition
Foundation
Concrete Perimeter and Slab
Parking, School, and Other Information
Garage/Parking
Detached, Off-Street Parking, Garage: 2 Car(s)
Elementary District
North Monterey County Unified
High School District
North Monterey County Unified
Sewer
Septic Tank
Water
Public, Well
HOA Fee
$90
HOA Fee Frequency
Annually
Complex Amenities
Playground
Zoning
R1
Neighborhood: Around This Home
Neighborhood: Local Demographics
Market Trends Charts
15265 Charter Oak Blvd is a Single Family Residence in Prunedale, CA 93907. This 2,284 square foot property sits on a 0.3 Acres Lot and features 3 bedrooms & 3 full bathrooms. It is currently priced at $1,095,000 and was built in 1968. This address can also be written as 15265 Charter Oak Blvd, Prunedale, CA 93907.
©2026 MLSListings Inc. All rights reserved. All data, including all measurements and calculations of area, is obtained from various sources and has not been, and will not be, verified by broker or MLS. All information should be independently reviewed and verified for accuracy. Properties may or may not be listed by the office/agent presenting the information. Information provided is for personal, non-commercial use by the viewer and may not be redistributed without explicit authorization from MLSListings Inc.
Presently MLSListings.com displays Active, Contingent, Pending, and Recently Sold listings. Recently Sold listings are properties which were sold within the last three years. After that period listings are no longer displayed in MLSListings.com. Pending listings are properties under contract and no longer available for sale. Contingent listings are properties where there is an accepted offer, and seller may be seeking back-up offers. Active listings are available for sale.
This listing information is up-to-date as of February 02, 2026. For the most current information, please contact Karen Cosentino, (831) 320-9957

