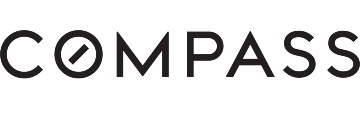2620 Summit Dr, Burlingame, CA 94010
$4,100,000 Mortgage Calculator Sold on Jun 28, 2024 Single Family Residence
Property Details
About this Property
Incredible views of the Bay and SFO, private gated driveway, huge 16,000+ sq ft private lot, and a large pool with views. This reimagined and modernized property features an open floor plan on the main level with vaulted ceilings and oversized windows showcasing a glimmering pool and breathtaking views of the Bay. Enjoy the functional luxury of new wood floors, vaulted ceilings, new lighting, and everything in between. The remodeled kitchen has a large waterfall island, connecting the bright dining room with the sundrenched family room and half bath. The large living room has a fireplace and double sliding doors, seamlessly transitioning into an indoor/outdoor Oasis. 3 bedrooms are tucked away on the left side, with the primary bedroom enjoying the best views from inside and the private balcony. Downstairs features an oversized family room with sliding glass doors showcasing unobstructed views, an outdoor sitting area, an oversized bedroom with multiple closets, and a spa-inspired bathroom. When not relaxing inside, youll be drawn to the large pool in the spacious backyard, enjoying outdoor dinners next to the green wall while taking in the views. This property is situated in one of the most desirable cities on the Peninsula, within a 5min drive to vibrant Burlingame Downtown
MLS Listing Information
MLS #
ML81968825
MLS Source
MLSListings, Inc.
Interior Features
Bedrooms
Primary Suite/Retreat
Bathrooms
Double Sinks, Stone, Updated Bath(s), Primary - Oversized Tub
Kitchen
220 Volt Outlet, Island
Appliances
Cooktop - Electric, Dishwasher, Garbage Disposal, Ice Maker, Microwave, Oven - Electric, Refrigerator, Washer/Dryer, Warming Drawer
Dining Room
Breakfast Nook, Dining Area, Eat in Kitchen
Family Room
Separate Family Room
Fireplace
Living Room
Flooring
Tile, Wood
Cooling
Central Forced Air
Heating
Heat Pump
Exterior Features
Roof
Composition, Shingle
Foundation
Concrete Perimeter, Crawl Space
Pool
Heated, In Ground
Parking, School, and Other Information
Garage/Parking
Attached Garage, Covered Parking, Garage: 2 Car(s)
Elementary District
Burlingame Elementary
High School District
San Mateo Union High
Sewer
Public Sewer
E.V. Hookup
Electric Vehicle Hookup Level 2 (240 volts)
Water
Public
Zoning
R10006
Contact Information
Listing Agent
Eugene Zinchik
Compass
License #: 01951448
Phone: (415) 377-7115
Co-Listing Agent
Paul Zinchik
Compass
License #: 01454157
Phone: (415) 297-1300
Neighborhood: Around This Home
Neighborhood: Local Demographics
Market Trends Charts
2620 Summit Dr is a Single Family Residence in Burlingame, CA 94010. This 3,028 square foot property sits on a 0.369 Acres Lot and features 4 bedrooms & 3 full and 1 partial bathrooms. It is currently priced at $4,100,000 and was built in 1959. This address can also be written as 2620 Summit Dr, Burlingame, CA 94010.
©2026 MLSListings Inc. All rights reserved. All data, including all measurements and calculations of area, is obtained from various sources and has not been, and will not be, verified by broker or MLS. All information should be independently reviewed and verified for accuracy. Properties may or may not be listed by the office/agent presenting the information. Information provided is for personal, non-commercial use by the viewer and may not be redistributed without explicit authorization from MLSListings Inc.
Presently MLSListings.com displays Active, Contingent, Pending, and Recently Sold listings. Recently Sold listings are properties which were sold within the last three years. After that period listings are no longer displayed in MLSListings.com. Pending listings are properties under contract and no longer available for sale. Contingent listings are properties where there is an accepted offer, and seller may be seeking back-up offers. Active listings are available for sale.
This listing information is up-to-date as of February 02, 2026. For the most current information, please contact Eugene Zinchik, (415) 377-7115

