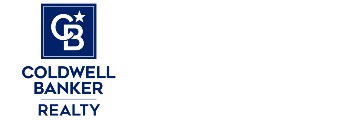11755 Saddle Rd, Monterey, CA 93940
$2,900,000 Mortgage Calculator Sold on Jun 20, 2025 Single Family Residence
Property Details
About this Property
Welcome to an exquisite 5,487 sq ft retreat nestled in Bay Ridge, where panoramic views meet unparalleled luxury. This stunning 4 bed, 4.5 bath home has a meticulously crafted living space, offering a lifestyle of refinement and tranquility. The newly remodeled kitchen is sure to impress amidst modern finishes, large waterfall island and top-of-the-line appliances. When nightfalls retreat to the very comfortable primary bedroom suite which is complete with dreamy walk-in closets, cozy fireplace and large sunken tub. With a versatile floor plan, the possibilities are endless whether entertaining with a choice of outdoor kitchen or diner-styled bar or enjoying quiet moments. The 3+ car garage ensures ample space for your vehicles and storage needs, while the large hobby room provides a sanctuary for your passions and pursuits. Step outside to discover expansive patios and an outdoor living area, where the breathtaking views create a backdrop for al fresco dining and entertaining.
MLS Listing Information
MLS #
ML81968642
MLS Source
MLSListings, Inc.
Interior Features
Bedrooms
Ground Floor Bedroom, Primary Suite/Retreat, Walk-in Closet
Bathrooms
Double Sinks, Granite, Primary - Stall Shower(s), Shower over Tub - 1, Stall Shower - 2+, Full on Ground Floor, Primary - Oversized Tub
Kitchen
220 Volt Outlet, Island with Sink, Pantry
Appliances
Cooktop - Gas, Dishwasher, Freezer, Garbage Disposal, Hood Over Range, Microwave, Oven - Built-In, Oven - Double, Refrigerator, Wine Refrigerator, Washer/Dryer, Water Softener, Warming Drawer
Dining Room
Breakfast Bar, Breakfast Room, Eat in Kitchen, Formal Dining Room
Family Room
Separate Family Room
Fireplace
Gas Burning, Other
Flooring
Carpet, Hardwood, Stone, Vinyl/Linoleum
Laundry
Inside
Cooling
Ceiling Fan, Central Forced Air, Multi-Zone
Heating
Central Forced Air - Gas, Fireplace, Propane
Exterior Features
Roof
Concrete
Foundation
Concrete Perimeter and Slab
Style
Contemporary
Parking, School, and Other Information
Garage/Parking
Attached Garage, Electric Car Hookup, Gate/Door Opener, Guest / Visitor Parking, Garage: 3 Car(s)
Elementary District
Washington Union Elementary
High School District
Salinas Union High
Sewer
Septic Tank
HOA Fee
$240
HOA Fee Frequency
Monthly
Complex Amenities
Community Security Gate
Zoning
SFR
Neighborhood: Around This Home
Neighborhood: Local Demographics
Market Trends Charts
11755 Saddle Rd is a Single Family Residence in Monterey, CA 93940. This 5,487 square foot property sits on a 1.87 Acres Lot and features 4 bedrooms & 4 full and 1 partial bathrooms. It is currently priced at $2,900,000 and was built in 2004. This address can also be written as 11755 Saddle Rd, Monterey, CA 93940.
©2026 MLSListings Inc. All rights reserved. All data, including all measurements and calculations of area, is obtained from various sources and has not been, and will not be, verified by broker or MLS. All information should be independently reviewed and verified for accuracy. Properties may or may not be listed by the office/agent presenting the information. Information provided is for personal, non-commercial use by the viewer and may not be redistributed without explicit authorization from MLSListings Inc.
Presently MLSListings.com displays Active, Contingent, Pending, and Recently Sold listings. Recently Sold listings are properties which were sold within the last three years. After that period listings are no longer displayed in MLSListings.com. Pending listings are properties under contract and no longer available for sale. Contingent listings are properties where there is an accepted offer, and seller may be seeking back-up offers. Active listings are available for sale.
This listing information is up-to-date as of January 29, 2026. For the most current information, please contact Paul Hollingsworth, (831) 521-1105

