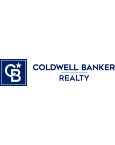3005 David Ave, San Jose, CA 95128
$2,150,000 Mortgage Calculator Sold on Sep 10, 2024 Single Family Residence
Property Details
About this Property
This stunning single-family home, built in 2018, features 4 bedrooms and 4.5 bathrooms. Upon entry, you are greeted by a spacious living room with high ceilings. The living area, with hardwood flooring, is bathed in natural light from large windows. There is a cozy fireplace. The dining area seamlessly connects to the living room. The gourmet kitchen has a large island with quartz countertops, stainless steel appliances, and ample cabinetry. The family room, adjacent to the kitchen, provides access to the backyard, perfect for indoor-outdoor living. A half bath and laundry room are nearby. The ground floor also features an en-suite bedroom, with a bathroom that includes a shower over a tub with floor-to-ceiling tiles. Ascending to the second floor, you'll find a loft office area. The spacious primary bedroom offers a walk-in closet and a luxurious bathroom with double sinks, a stall shower, and a jetted tub. Another en-suite bedroom with a stall shower and a third bedroom are located on this floor. The hallway bathroom features a double sink vanity and a shower over a tub. Attached two-car garage. Beautifully landscaped yards. Conveniently located near downtown Campbell, Santana Row, and Valley Fair Shopping Center, with easy access to Hwys 17, 280, and San Tomas Expressway.
MLS Listing Information
MLS #
ML81968378
MLS Source
MLSListings, Inc.
Interior Features
Bedrooms
Primary Suite/Retreat - 2+, Walk-in Closet, Primary Bedroom on Ground Floor
Bathrooms
Double Sinks, Primary - Stall Shower(s), Primary - Tub w/ Jets, Shower over Tub - 1, Showers over Tubs - 2+, Stall Shower - 2+, Full on Ground Floor, Half on Ground Floor
Appliances
Dishwasher, Garbage Disposal, Hood Over Range, Microwave, Oven Range - Gas, Refrigerator, Washer/Dryer
Dining Room
Dining Area, Dining Area in Living Room
Family Room
Kitchen/Family Room Combo
Fireplace
Gas Starter, Living Room
Flooring
Hardwood, Tile
Laundry
Inside
Cooling
Central Forced Air
Heating
Central Forced Air
Exterior Features
Roof
Composition
Foundation
Crawl Space
Parking, School, and Other Information
Garage/Parking
Attached Garage, Garage: 2 Car(s)
Elementary District
Campbell Union Elementary
High School District
Campbell Union High
Sewer
Public Sewer
Water
Public
Zoning
R1-8
Contact Information
Listing Agent
Xiaozhu Kang
Coldwell Banker Realty
License #: 01999507
Phone: (650) 683-6888
Co-Listing Agent
Haili Zhang
Coldwell Banker Realty
License #: 02230618
Phone: (408) 406-3892
Neighborhood: Around This Home
Neighborhood: Local Demographics
Market Trends Charts
3005 David Ave is a Single Family Residence in San Jose, CA 95128. This 2,541 square foot property sits on a 5,253 Sq Ft Lot and features 4 bedrooms & 4 full and 1 partial bathrooms. It is currently priced at $2,150,000 and was built in 2018. This address can also be written as 3005 David Ave, San Jose, CA 95128.
©2026 MLSListings Inc. All rights reserved. All data, including all measurements and calculations of area, is obtained from various sources and has not been, and will not be, verified by broker or MLS. All information should be independently reviewed and verified for accuracy. Properties may or may not be listed by the office/agent presenting the information. Information provided is for personal, non-commercial use by the viewer and may not be redistributed without explicit authorization from MLSListings Inc.
Presently MLSListings.com displays Active, Contingent, Pending, and Recently Sold listings. Recently Sold listings are properties which were sold within the last three years. After that period listings are no longer displayed in MLSListings.com. Pending listings are properties under contract and no longer available for sale. Contingent listings are properties where there is an accepted offer, and seller may be seeking back-up offers. Active listings are available for sale.
This listing information is up-to-date as of February 02, 2026. For the most current information, please contact Xiaozhu Kang, (650) 683-6888

