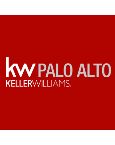3727 La Donna Ave, Palo Alto, CA 94306
$5,420,000 Mortgage Calculator Sold on Jun 20, 2024 Single Family Residence
Property Details
About this Property
Located in popular Barron Park, this 5-bedroom, 4.5-bath home was built 5 years ago, by well-known builder James Witt, in a sleek contemporary style. A deep front yard with low-maintenance landscaping provides privacy. A creamy white exterior, ebony trim, & metal roof, highlight the contemporary design. Interior white oak floors, tall ceilings, & walls of glass reflect natural light, The home boasts 2847 sq ft of living space with a tremendous great room anchoring the main level. The open-concept design, along with a sleek modern kitchen are sought after features. 5 spacious bedrooms include a suite on the main level, ideal for guests or at-home office. Upstairs is a primary ensuite with vaulted ceiling, walkin closet, bath w/ double sink vanity, shower, & commode room. Another ensuite bedroom features shower over tub. 2 additional bedrooms have access to a shared bath featuring double sinks, separate shower & commode room. Baths are finished in quartz and tile. The private rear yard offers a playhouse, lawn & vegetable garden, Acclaimed Palo Alto schools: Barron Park Elementary, Fletcher Middle, Gunn High (buyer to confirm enrollment). Nearby hiking trails, Bol Park, Stanford University, and easy access to many dynamic tech firms make this the perfect place to call home.
MLS Listing Information
MLS #
ML81967615
MLS Source
MLSListings, Inc.
Interior Features
Bedrooms
Primary Suite/Retreat, Walk-in Closet
Bathrooms
Double Sinks, Dual Flush Toilet, Primary - Stall Shower(s), Shower over Tub - 1, Skylight, Stall Shower - 2+, Tile, Full on Ground Floor, Half on Ground Floor
Kitchen
Exhaust Fan, Hookups - Gas, Island with Sink, Pantry
Appliances
Dishwasher, Exhaust Fan, Garbage Disposal, Hood Over Range, Microwave, Oven - Gas, Refrigerator, Washer/Dryer
Dining Room
Breakfast Bar, Breakfast Nook, Dining Area, No Formal Dining Room
Family Room
No Family Room
Flooring
Tile, Wood
Laundry
Upper Floor, In Utility Room
Cooling
Central Forced Air
Heating
Central Forced Air
Exterior Features
Roof
Metal
Foundation
Concrete Perimeter, Pillar/Post/Pier, Other, Crawl Space
Style
Modern/High Tech
Parking, School, and Other Information
Garage/Parking
Attached Garage, Electric Car Hookup, Off-Street Parking, Garage: 1 Car(s)
Elementary District
Palo Alto Unified
High School District
Palo Alto Unified
Sewer
Public Sewer
E.V. Hookup
Electric Vehicle Hookup Level 2 (240 volts)
Water
Public
Zoning
r1
Neighborhood: Around This Home
Neighborhood: Local Demographics
Market Trends Charts
3727 La Donna Ave is a Single Family Residence in Palo Alto, CA 94306. This 2,847 square foot property sits on a 8,276 Sq Ft Lot and features 5 bedrooms & 4 full and 1 partial bathrooms. It is currently priced at $5,420,000 and was built in 2019. This address can also be written as 3727 La Donna Ave, Palo Alto, CA 94306.
©2026 MLSListings Inc. All rights reserved. All data, including all measurements and calculations of area, is obtained from various sources and has not been, and will not be, verified by broker or MLS. All information should be independently reviewed and verified for accuracy. Properties may or may not be listed by the office/agent presenting the information. Information provided is for personal, non-commercial use by the viewer and may not be redistributed without explicit authorization from MLSListings Inc.
Presently MLSListings.com displays Active, Contingent, Pending, and Recently Sold listings. Recently Sold listings are properties which were sold within the last three years. After that period listings are no longer displayed in MLSListings.com. Pending listings are properties under contract and no longer available for sale. Contingent listings are properties where there is an accepted offer, and seller may be seeking back-up offers. Active listings are available for sale.
This listing information is up-to-date as of February 02, 2026. For the most current information, please contact Erika Enos, (650) 704-0445

