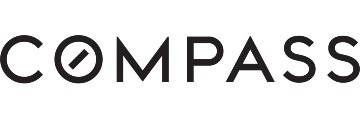4825 Blue Ridge Dr, San Jose, CA 95129
$2,660,000 Mortgage Calculator Sold on Jun 21, 2024 Single Family Residence
Property Details
About this Property
Experience serenity in this tastefully upgraded and meticulously maintained home, nestled on one of the most coveted tree-lined streets in the sought-after Happy Valley area. Step into a warm and welcoming ambiance as you enter the light-filled living space, accentuated by pristine hardwood floors and a cozy wood-burning fireplace. The remodeled chef's kitchen is a culinary delight, boasting custom cabinets, quartz countertops, stainless-steel appliances, and a skylight for abundant natural light. Entertain effortlessly in the spacious dining area, with seamless access to the patio for indoor-outdoor gatherings. Retreat to the primary bedroom complete with a walk-in closet and an ensuite bathroom featuring modern floor tiles and a built-in vanity. Two additional bedrooms share a freshly remodeled hall bath adorned with white subway tile, new vanity, fixtures, and stylish hexagon floor tiles. Notable upgrades include newly installed dual-pane Milgard windows and freshly painted int/ext. Outside, the expansive lot beckons with lush lawns, mature foliage, citrus trees, and a veggie garden. Enjoy the convenience of easy access to commute routes and nearby amenities including Country Lane Elementary, Saratoga Creek Park, El Paseo & Westgate shopping centers, and the public library.
MLS Listing Information
MLS #
ML81967481
MLS Source
MLSListings, Inc.
Interior Features
Bedrooms
Primary Suite/Retreat, Walk-in Closet, Primary Bedroom on Ground Floor, More than One Bedroom on Ground Floor
Bathrooms
Shower over Tub - 1, Stall Shower, Updated Bath(s), Full on Ground Floor
Kitchen
Exhaust Fan, Hookups - Gas, Skylight(s)
Appliances
Dishwasher, Exhaust Fan, Garbage Disposal, Hood Over Range, Oven Range - Gas, Washer/Dryer
Dining Room
Breakfast Bar, Eat in Kitchen, Skylight(s)
Family Room
Other
Fireplace
Living Room, Wood Burning
Flooring
Hardwood, Tile
Laundry
In Garage
Cooling
None
Heating
Central Forced Air - Gas
Exterior Features
Roof
Composition
Foundation
Concrete Perimeter and Slab
Style
Ranch
Parking, School, and Other Information
Garage/Parking
Attached Garage, Gate/Door Opener, Garage: 2 Car(s)
Elementary District
Moreland Elementary
High School District
Campbell Union High
Sewer
Public Sewer
Water
Public
Zoning
R1-8
Neighborhood: Around This Home
Neighborhood: Local Demographics
Market Trends Charts
4825 Blue Ridge Dr is a Single Family Residence in San Jose, CA 95129. This 1,400 square foot property sits on a 7,182 Sq Ft Lot and features 3 bedrooms & 2 full bathrooms. It is currently priced at $2,660,000 and was built in 1958. This address can also be written as 4825 Blue Ridge Dr, San Jose, CA 95129.
©2026 MLSListings Inc. All rights reserved. All data, including all measurements and calculations of area, is obtained from various sources and has not been, and will not be, verified by broker or MLS. All information should be independently reviewed and verified for accuracy. Properties may or may not be listed by the office/agent presenting the information. Information provided is for personal, non-commercial use by the viewer and may not be redistributed without explicit authorization from MLSListings Inc.
Presently MLSListings.com displays Active, Contingent, Pending, and Recently Sold listings. Recently Sold listings are properties which were sold within the last three years. After that period listings are no longer displayed in MLSListings.com. Pending listings are properties under contract and no longer available for sale. Contingent listings are properties where there is an accepted offer, and seller may be seeking back-up offers. Active listings are available for sale.
This listing information is up-to-date as of February 02, 2026. For the most current information, please contact Shelly Roberson, (650) 464-3797

