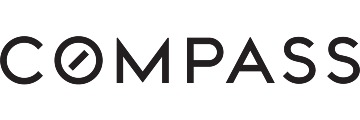10326 Prune Tree Ln, Cupertino, CA 95014
$4,540,000 Mortgage Calculator Sold on Jul 31, 2024 Single Family Residence
Property Details
About this Property
Magnificent, rare 2020 Hampton's style, contemporary craftsman custom built, stunning 5 bedrooms with 3 en-suite bathrooms, home office, 5.5 bathrooms on a prime sought-after neighborhood and offers a great floor plan for luxurious modern living. From the moment you pull up, you are welcomed with a beautifully landscaped front yard. The custom front door opens to a formal entry and welcomes you to a beautiful and airy space. Extreme attention to detail and an extraordinary level of craftsmanship elevates this residence into a legend of its own. The sprawling living room has box-beam ceiling and a large sliding door that overlooks the backyard. The gourmet kitchen is complete with top-of-the-line appliances, large island with secondary sink and a breakfast bar, quartz countertops, subway backsplash, walk-in pantry and high-end cabinetry. Fully finished basement features 11 feet ceilings, a great room, primary bedroom and 2 bathrooms. Close to Top-Rated Cupertino schools: Collins Elementary, Lawson Middle, Cupertino High, Apple park, restaurants, groceries, shoppings, easy commutes to local employers.
MLS Listing Information
MLS #
ML81967364
MLS Source
MLSListings, Inc.
Interior Features
Bedrooms
Ground Floor Bedroom, Walk-in Closet, Primary Bedroom on Ground Floor
Bathrooms
Double Sinks, Stall Shower, Tub, Tub in Primary Bedroom, Updated Bath(s), Full on Ground Floor, Half on Ground Floor
Kitchen
Island with Sink, Pantry
Appliances
Cooktop - Gas, Dishwasher, Microwave, Oven - Double, Refrigerator, Wine Refrigerator
Dining Room
Breakfast Bar, Dining Area in Living Room, Eat in Kitchen
Family Room
Separate Family Room
Flooring
Carpet, Hardwood, Tile, Wood
Laundry
Inside
Cooling
Ceiling Fan, Central Forced Air, Multi-Zone
Heating
Central Forced Air
Exterior Features
Roof
Shingle
Foundation
Slab
Parking, School, and Other Information
Garage/Parking
Attached Garage, Gate/Door Opener, Garage: 2 Car(s)
Elementary District
Cupertino Union
High School District
Fremont Union High
Water
Public
Zoning
R1
Contact Information
Listing Agent
Mary Tan
Compass
License #: 00861682
Phone: (408) 318-0976
Co-Listing Agent
George Montanari
Compass
License #: 00780027
Phone: (408) 497-2213
Neighborhood: Around This Home
Neighborhood: Local Demographics
Market Trends Charts
10326 Prune Tree Ln is a Single Family Residence in Cupertino, CA 95014. This 4,527 square foot property sits on a 7,405 Sq Ft Lot and features 5 bedrooms & 5 full and 1 partial bathrooms. It is currently priced at $4,540,000 and was built in 2020. This address can also be written as 10326 Prune Tree Ln, Cupertino, CA 95014.
©2026 MLSListings Inc. All rights reserved. All data, including all measurements and calculations of area, is obtained from various sources and has not been, and will not be, verified by broker or MLS. All information should be independently reviewed and verified for accuracy. Properties may or may not be listed by the office/agent presenting the information. Information provided is for personal, non-commercial use by the viewer and may not be redistributed without explicit authorization from MLSListings Inc.
Presently MLSListings.com displays Active, Contingent, Pending, and Recently Sold listings. Recently Sold listings are properties which were sold within the last three years. After that period listings are no longer displayed in MLSListings.com. Pending listings are properties under contract and no longer available for sale. Contingent listings are properties where there is an accepted offer, and seller may be seeking back-up offers. Active listings are available for sale.
This listing information is up-to-date as of February 02, 2026. For the most current information, please contact Mary Tan, (408) 318-0976


