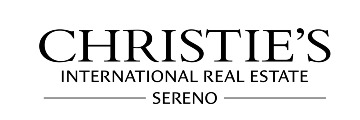2642 Ohio Ave, Redwood City, CA 94061
$3,400,000 Mortgage Calculator Sold on Jun 24, 2024 Single Family Residence
Property Details
About this Property
This is the one you have been waiting for...Stunning modern gem in Woodside Plaza, where contemporary elegance meets practical luxury. Open floor plan with tons of natural light - great room boasting strategically placed Velux skylights, linear gas fireplace, reading nook & spectacular La Cantina sliding doors leading to a private landscaped patio with pool and spa. Enjoy quintessential California outdoor living, whether dining under the stars or savoring morning coffee! The gourmet chefs kitchen includes an oversized central island with breakfast bar with skylights overhead & stainless appliances, including a 6-burner Thermador gas range. The primary suite offers vaulted ceilings, a rainforest shower, sauna, and spacious walk-in closet. The ground floor ensuite with private bath is perfect for guests or home office, while the upstairs bedrooms each feature their own ensuite baths. Additional highlights include 9 skylights, modern glass stairwell, wood flooring, recessed lighting, dual-paned windows & air conditioning. Redwood City enjoys a thriving downtown with Fox Theatre, CalTrain, library, gourmet restaurants & wine bars. Ideally located to Box, Snowflake, Facebook/Meta, Google, Stanford & Kaiser Medical & more! Close to the Sand Hill Corridor, Stanford, SF & Silicon Valley.
MLS Listing Information
MLS #
ML81967064
MLS Source
MLSListings, Inc.
Interior Features
Bedrooms
Ground Floor Bedroom, Primary Suite/Retreat, Walk-in Closet
Bathrooms
Double Sinks, Primary - Stall Shower(s), Sauna, Shower and Tub, Shower over Tub - 1, Stall Shower - 2+, Updated Bath(s), Full on Ground Floor
Kitchen
Island with Sink, Skylight(s)
Appliances
Dishwasher, Garbage Disposal, Hood Over Range, Refrigerator
Dining Room
Breakfast Nook, Dining Area, Eat in Kitchen
Family Room
Kitchen/Family Room Combo
Fireplace
Gas Burning, Living Room
Flooring
Hardwood, Slate, Tile
Laundry
Upper Floor, Inside
Cooling
Central Forced Air
Heating
Central Forced Air - Gas
Exterior Features
Roof
Composition
Foundation
Concrete Perimeter and Slab
Pool
Heated, Heated - Solar, In Ground, Pool/Spa Combo
Style
Modern/High Tech
Parking, School, and Other Information
Garage/Parking
Attached Garage, Garage: 2 Car(s)
Elementary District
Redwood City Elementary
High School District
Sequoia Union High
Water
Public
Zoning
R10006
Neighborhood: Around This Home
Neighborhood: Local Demographics
Market Trends Charts
2642 Ohio Ave is a Single Family Residence in Redwood City, CA 94061. This 2,839 square foot property sits on a 6,050 Sq Ft Lot and features 4 bedrooms & 5 full bathrooms. It is currently priced at $3,400,000 and was built in 1951. This address can also be written as 2642 Ohio Ave, Redwood City, CA 94061.
©2026 MLSListings Inc. All rights reserved. All data, including all measurements and calculations of area, is obtained from various sources and has not been, and will not be, verified by broker or MLS. All information should be independently reviewed and verified for accuracy. Properties may or may not be listed by the office/agent presenting the information. Information provided is for personal, non-commercial use by the viewer and may not be redistributed without explicit authorization from MLSListings Inc.
Presently MLSListings.com displays Active, Contingent, Pending, and Recently Sold listings. Recently Sold listings are properties which were sold within the last three years. After that period listings are no longer displayed in MLSListings.com. Pending listings are properties under contract and no longer available for sale. Contingent listings are properties where there is an accepted offer, and seller may be seeking back-up offers. Active listings are available for sale.
This listing information is up-to-date as of February 02, 2026. For the most current information, please contact Laura Bertolacci, (650) 575-3822

