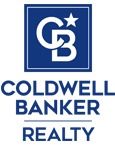1210 Canada Rd, Woodside, CA 94062
$13,000,000 Mortgage Calculator Sold on Jul 12, 2024 Single Family Residence
Property Details
About this Property
Situated in the heart of premier central Woodside, this magnificent estate combines the elegance of a classic country manor with boundless possibilities to live the lifestyle of your dreams. This is a rare opportunity to obtain a spacious & versatile home on a large, 3-acre plot of prime, level land just one-half mile from Woodside Town Center. The property is replete with resort-style amenities catering to a variety of alluring lifestyles, including outdoor living, entertaining, fitness, equestrian pursuits, gardening, & farm-to-table dining. Estate features a spacious main residence with classic Tudor architecture. Other rooms provide flexible space for additional offices, fitness rooms, & recreation. Tucked away on the lower level is an extraordinary 3,000-bottle wine cellar designed in European fashion with a dining & tasting area to uniquely entertain guests. Extensive grounds also include a magnificent, recently built barn with 4 stalls for horses, 2 work rooms, restroom, & extra space to store a horse trailer, extensive patio with bbq area, pergola, social fire pit surrounding a newly refinished pool & spa. An ideal retreat for the quintessential Woodside lifestyle, this exceptional property's offering of luxury, amenities, size, & location won't soon be seen again.
MLS Listing Information
MLS #
ML81967051
MLS Source
MLSListings, Inc.
Interior Features
Bedrooms
Primary Suite/Retreat, Walk-in Closet, Primary Bedroom on Ground Floor
Bathrooms
Double Sinks, Primary - Stall Shower(s), Stall Shower - 2+, Full on Ground Floor, Primary - Oversized Tub, Half on Ground Floor
Appliances
Dishwasher, Garbage Disposal, Microwave, Oven - Built-In, Oven Range - Built-In, Dryer, Washer
Dining Room
Formal Dining Room
Family Room
Separate Family Room
Fireplace
Family Room, Living Room, Primary Bedroom, Other Location
Flooring
Carpet, Hardwood, Tile
Laundry
Inside
Cooling
Central Forced Air
Heating
Central Forced Air
Exterior Features
Roof
Shingle
Foundation
Concrete Perimeter
Pool
Above Ground
Style
Tudor
Horse Property
Yes
Parking, School, and Other Information
Garage/Parking
Attached Garage, Parking Area, Garage: 4 Car(s)
Elementary District
Woodside Elementary
High School District
Sequoia Union High
Sewer
Septic Tank
E.V. Hookup
Electric Vehicle Hookup Level 2 (240 volts)
Water
Public
Zoning
RE0003
Contact Information
Listing Agent
Hugh Cornish
Coldwell Banker Realty
License #: 00912143
Phone: (650) 619-6461
Co-Listing Agent
Christina Hengehold
Coldwell Banker Realty
License #: 02210414
Phone: (415) 722-6402
Neighborhood: Around This Home
Neighborhood: Local Demographics
Market Trends Charts
1210 Canada Rd is a Single Family Residence in Woodside, CA 94062. This 8,695 square foot property sits on a 3.004 Acres Lot and features 4 bedrooms & 4 full and 1 partial bathrooms. It is currently priced at $13,000,000 and was built in 1981. This address can also be written as 1210 Canada Rd, Woodside, CA 94062.
©2026 MLSListings Inc. All rights reserved. All data, including all measurements and calculations of area, is obtained from various sources and has not been, and will not be, verified by broker or MLS. All information should be independently reviewed and verified for accuracy. Properties may or may not be listed by the office/agent presenting the information. Information provided is for personal, non-commercial use by the viewer and may not be redistributed without explicit authorization from MLSListings Inc.
Presently MLSListings.com displays Active, Contingent, Pending, and Recently Sold listings. Recently Sold listings are properties which were sold within the last three years. After that period listings are no longer displayed in MLSListings.com. Pending listings are properties under contract and no longer available for sale. Contingent listings are properties where there is an accepted offer, and seller may be seeking back-up offers. Active listings are available for sale.
This listing information is up-to-date as of February 02, 2026. For the most current information, please contact Hugh Cornish, (650) 619-6461

