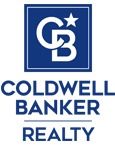595 Summit Springs Rd, Woodside, CA 94062
$5,800,000 Mortgage Calculator Sold on Aug 9, 2024 Single Family Residence
Property Details
About this Property
An exquisite modern farmhouse in Woodside, where luxury, comfort & functionality blend seamlessly amongst the verdant setting. Bordering Open Space & spanning over 3,800 sq ft & 1.5 acres, this stunning estate offers an unparalleled retreat with breathtaking views & top-notch amenities. Every bedroom is a private sanctuary with ensuite bathroom. The primary suite is a true oasis featuring a fireplace, custom walk-in closet & a spa-like bathroom with a BainUltra freestanding tub & walk-in shower. The gourmet kitchen is equipped with a Viking Tuscany range, marble countertops & chef favorites such as a built-in espresso machine, pot filler, microwave drawer, wine fridge & pantry. A statement temperature-controlled wine room, conveniently located off the kitchen, is perfect for wine enthusiasts. Elegant elements throughout include floor-to-ceiling windows throughout, trim & wall detailing, electric linen blinds, built-in Sonos system & designer fixtures. The 6+ car garage with a workshop & soaring ceilings is a dream come true for car aficionados. Outdoor serenity is epitomized by the center courtyard adorned with a koi pond & cascading waterfall. The surrounding low-maintenance landscaping & garden beds further enhance the natural beauty. Woodside Elementary.
MLS Listing Information
MLS #
ML81966880
MLS Source
MLSListings, Inc.
Interior Features
Kitchen
Countertop - Marble, Island, Pantry
Appliances
Dishwasher, Freezer, Garbage Disposal, Hood Over Range, Microwave, Oven Range - Gas, Refrigerator, Wine Refrigerator
Dining Room
Breakfast Nook, Dining Area, Eat in Kitchen
Family Room
Separate Family Room
Fireplace
Gas Burning
Flooring
Hardwood, Tile
Laundry
Inside
Cooling
Central Forced Air
Heating
Central Forced Air - Gas
Exterior Features
Roof
Composition
Foundation
Concrete Perimeter, Slab
Parking, School, and Other Information
Garage/Parking
Attached Garage, Guest / Visitor Parking, Room for Oversized Vehicle, Garage: 6 Car(s)
Elementary District
Woodside Elementary
High School District
Sequoia Union High
Water
Public
Zoning
R1003A
Contact Information
Listing Agent
Bob Johnston
Coldwell Banker Realty
License #: 01228365
Phone: (650) 400-5039
Co-Listing Agent
Francesca Lampert
Coldwell Banker Realty
License #: 02039065
Phone: (650) 776-1581
Neighborhood: Around This Home
Neighborhood: Local Demographics
Market Trends Charts
595 Summit Springs Rd is a Single Family Residence in Woodside, CA 94062. This 3,882 square foot property sits on a 1.524 Acres Lot and features 4 bedrooms & 4 full and 2 partial bathrooms. It is currently priced at $5,800,000 and was built in 1959. This address can also be written as 595 Summit Springs Rd, Woodside, CA 94062.
©2026 MLSListings Inc. All rights reserved. All data, including all measurements and calculations of area, is obtained from various sources and has not been, and will not be, verified by broker or MLS. All information should be independently reviewed and verified for accuracy. Properties may or may not be listed by the office/agent presenting the information. Information provided is for personal, non-commercial use by the viewer and may not be redistributed without explicit authorization from MLSListings Inc.
Presently MLSListings.com displays Active, Contingent, Pending, and Recently Sold listings. Recently Sold listings are properties which were sold within the last three years. After that period listings are no longer displayed in MLSListings.com. Pending listings are properties under contract and no longer available for sale. Contingent listings are properties where there is an accepted offer, and seller may be seeking back-up offers. Active listings are available for sale.
This listing information is up-to-date as of February 02, 2026. For the most current information, please contact Bob Johnston, (650) 400-5039

