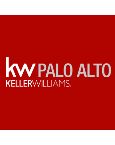1607 Channing Ave, Palo Alto, CA 94303
$5,825,000 Mortgage Calculator Sold on Jun 26, 2024 Single Family Residence
Property Details
About this Property
Beautiful single-level, Craftsman in sought-after Green Gables neighborhood. New in 2015 with 5 bedrooms + office and 4.5 Baths. Elegance and light at every turn: white oak floors, natural stone, wainscoting, tray ceilings, inset & pendant lights, plus skylights & solar tubes. Formal dining room and a living room with cathedral ceiling & gas-log fireplace. The stunning sky-lit kitchen features honed black marble counters, textured tile backsplashes, and cabinetry finished in two shades of grey. Quality stainless steel appliances include a Wolf gas range, Sub-Zero refrigerator, and a wine cooler. The kitchen is fully open to a bright and spacious family room with linear gas fireplace and double French doors leading to a covered and heated porch for outdoor living. Private primary suite has walk-in closet, rear yard access & ensuite luxury bath., Two bedrooms share a bath, the office and another bedroom are served by a hallway bath, plus there is a bedroom suite located off the kitchen that has custom steps up to a finished bonus room perfect for childrens play and media needs. Just one block away is Eleanor Pardee Park for recreation, plus this home is just 1.5 miles from all the boutique shops and restaurants on University Avenue and has access to acclaimed Palo Alto schools.
MLS Listing Information
MLS #
ML81966846
MLS Source
MLSListings, Inc.
Interior Features
Bedrooms
Ground Floor Bedroom, Primary Suite/Retreat, Walk-in Closet, Primary Bedroom on Ground Floor
Bathrooms
Double Sinks, Dual Flush Toilet, Marble, Primary - Stall Shower(s), Shower over Tub - 1, Stall Shower, Tile, Tub, Full on Ground Floor, Half on Ground Floor
Kitchen
Countertop - Marble, Hookups - Gas, Island with Sink, Skylight(s)
Appliances
Dishwasher, Garbage Disposal, Hood Over Range, Microwave, Oven - Built-In, Oven Range - Built-In, Gas, Refrigerator, Wine Refrigerator, Washer/Dryer
Dining Room
Breakfast Bar, Breakfast Nook, Dining Area, Eat in Kitchen
Family Room
Kitchen/Family Room Combo
Fireplace
Family Room, Gas Burning
Flooring
Hardwood, Tile
Laundry
Tub / Sink, In Utility Room
Cooling
Central Forced Air, Multi-Zone
Heating
Central Forced Air - Gas
Exterior Features
Roof
Composition, Shingle
Foundation
Concrete Perimeter and Slab
Style
Contemporary, Craftsman
Parking, School, and Other Information
Garage/Parking
Attached Garage, Gate/Door Opener, Parking Area, Garage: 1 Car(s)
Elementary District
Palo Alto Unified
High School District
Palo Alto Unified
Sewer
Public Sewer
E.V. Hookup
Electric Vehicle Hookup Level 2 (240 volts)
Water
Public
Zoning
R1
Neighborhood: Around This Home
Neighborhood: Local Demographics
Market Trends Charts
1607 Channing Ave is a Single Family Residence in Palo Alto, CA 94303. This 2,941 square foot property sits on a 7,885 Sq Ft Lot and features 5 bedrooms & 4 full and 1 partial bathrooms. It is currently priced at $5,825,000 and was built in 2015. This address can also be written as 1607 Channing Ave, Palo Alto, CA 94303.
©2026 MLSListings Inc. All rights reserved. All data, including all measurements and calculations of area, is obtained from various sources and has not been, and will not be, verified by broker or MLS. All information should be independently reviewed and verified for accuracy. Properties may or may not be listed by the office/agent presenting the information. Information provided is for personal, non-commercial use by the viewer and may not be redistributed without explicit authorization from MLSListings Inc.
Presently MLSListings.com displays Active, Contingent, Pending, and Recently Sold listings. Recently Sold listings are properties which were sold within the last three years. After that period listings are no longer displayed in MLSListings.com. Pending listings are properties under contract and no longer available for sale. Contingent listings are properties where there is an accepted offer, and seller may be seeking back-up offers. Active listings are available for sale.
This listing information is up-to-date as of February 02, 2026. For the most current information, please contact Lan L. Bowling, (650) 520-3407

