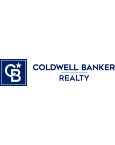4428 Watson Cir, Santa Clara, CA 95054
$2,266,000 Mortgage Calculator Sold on Jul 8, 2024 Single Family Residence
Property Details
About this Property
Nestled on a sun-drenched corner lot, this former model home boasts numerous premium upgrades and an abundance of natural light. At the heart of the home, the fully remodeled kitchen features exquisite Quartz countertops, high-end KitchenAid appliances, and a charming Rohl farmhouse sinkan ideal setting for both culinary adventures and entertaining.This home is adorned with luxurious hardwood floors, overhead lights and fans, plantation shutters throughout. The first level offers a bright living room with a cozy gas fireplace, a spacious media niche, and a convenient powder bath. The gourmet kitchen, complete with bar seating and a dining area, seamlessly flows into the family room. Step outside to a sunny patio perfect for al fresco dining.Upstairs, discover a versatile loft office/den equipped with a built-in desk and TV, and a serene master suite with treetop views. The master suite includes a spa-like bathroom and generous walk-in closets with dual mirrors. This exceptional home is conveniently located close to all Rivermark amenities. Don't miss the opportunity to own this beautifully upgraded residence!
MLS Listing Information
MLS #
ML81966732
MLS Source
MLSListings, Inc.
Interior Features
Bedrooms
Primary Suite/Retreat, Walk-in Closet
Bathrooms
Double Sinks, Shower over Tub - 1, Stall Shower, Tile, Tub, Half on Ground Floor
Kitchen
220 Volt Outlet, Countertop - Marble
Appliances
Cooktop - Gas, Dishwasher, Microwave, Oven - Built-In, Refrigerator, Washer/Dryer
Dining Room
Breakfast Bar, Dining Area, Eat in Kitchen
Family Room
Kitchen/Family Room Combo
Fireplace
Gas Burning
Flooring
Carpet, Hardwood, Tile
Laundry
Tub / Sink, Upper Floor
Cooling
Ceiling Fan, Central Forced Air
Heating
Central Forced Air - Gas, Fireplace
Exterior Features
Roof
Composition
Foundation
Slab
Pool
Community Facility
Style
Mediterranean
Parking, School, and Other Information
Garage/Parking
Attached Garage, Gate/Door Opener, On Street, Garage: 2 Car(s)
Elementary District
Santa Clara Unified
High School District
Santa Clara Unified
Sewer
Public Sewer
Water
Public
HOA Fee
$148
HOA Fee Frequency
Monthly
Complex Amenities
Community Pool, Garden / Greenbelt/ Trails, Playground
Zoning
PD
Contact Information
Listing Agent
Serena Zhang
Coldwell Banker Realty
License #: 02049392
Phone: (510) 272-7777
Co-Listing Agent
Zhi Yu
Coldwell Banker Realty
License #: 02081646
Phone: (510) 463-7980
Neighborhood: Around This Home
Neighborhood: Local Demographics
Market Trends Charts
4428 Watson Cir is a Single Family Residence in Santa Clara, CA 95054. This 2,036 square foot property sits on a 3,049 Sq Ft Lot and features 3 bedrooms & 2 full and 1 partial bathrooms. It is currently priced at $2,266,000 and was built in 2004. This address can also be written as 4428 Watson Cir, Santa Clara, CA 95054.
©2026 MLSListings Inc. All rights reserved. All data, including all measurements and calculations of area, is obtained from various sources and has not been, and will not be, verified by broker or MLS. All information should be independently reviewed and verified for accuracy. Properties may or may not be listed by the office/agent presenting the information. Information provided is for personal, non-commercial use by the viewer and may not be redistributed without explicit authorization from MLSListings Inc.
Presently MLSListings.com displays Active, Contingent, Pending, and Recently Sold listings. Recently Sold listings are properties which were sold within the last three years. After that period listings are no longer displayed in MLSListings.com. Pending listings are properties under contract and no longer available for sale. Contingent listings are properties where there is an accepted offer, and seller may be seeking back-up offers. Active listings are available for sale.
This listing information is up-to-date as of February 02, 2026. For the most current information, please contact Serena Zhang, (510) 272-7777

