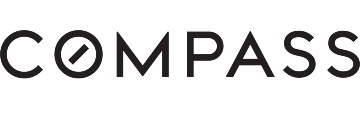Property Details
About this Property
Four-bedroom townhouse located in the desirable Shell Cove community! This property feels like a single-family home. The first floor features vinyl plank flooring that stretches throughout, seamlessly connecting the entry, open living and dining areas with the kitchen. Sliding doors lead to a private paver patio, lined with greenery and blooming plants. The kitchen boasts blond wood cabinets, granite countertops, tumbled travertine backsplashes, and stainless appliances. Conveniently, located on the first floor is a half bath and access to a roomy two-car garage with storage cabinets and laundry facilities. Upstairs, one of the three bedrooms includes a deck overlooking the patio below. These bedrooms share a hall bath with a stone-topped vanity and a travertine surround shower-over-bath combination. The generously sized primary bedroom features a tall single-slope ceiling, creating a dramatic entrance to this room with a private bath and corner shower. The entire second floor was recently updated with buff-colored carpeting, creating a cohesive living space. The Shell Cove community offers exclusive amenities, including a swimming pool, tennis courts, playground, and clubhouse. Conveniently located on the east side of Foster City with quick and easy access to Highways 101 & 92.
MLS Listing Information
MLS #
ML81966221
MLS Source
MLSListings, Inc.
Interior Features
Bathrooms
Granite, Primary - Stall Shower(s), Shower and Tub, Shower over Tub - 1, Stall Shower, Half on Ground Floor
Kitchen
220 Volt Outlet, Countertop - Stone, Exhaust Fan
Appliances
Cooktop - Electric, Dishwasher, Exhaust Fan, Garbage Disposal, Hood Over Range, Oven - Electric, Oven Range - Electric, Refrigerator, Washer/Dryer
Dining Room
Dining "L", Dining Area, No Formal Dining Room
Family Room
No Family Room
Fireplace
Gas Burning, Gas Log, Gas Starter, Living Room
Flooring
Carpet, Vinyl/Linoleum
Laundry
In Garage
Cooling
None
Heating
Central Forced Air, Forced Air
Exterior Features
Roof
Composition
Foundation
Slab
Pool
Community Facility, In Ground
Parking, School, and Other Information
Garage/Parking
Attached Garage, Guest / Visitor Parking, Garage: 2 Car(s)
Elementary District
San Mateo-Foster City Elementary
High School District
San Mateo Union High
Sewer
Public Sewer
Water
Public
HOA Fee
$429
HOA Fee Frequency
Monthly
Complex Amenities
Club House, Community Pool, Garden / Greenbelt/ Trails
Zoning
RT0000
Neighborhood: Around This Home
Neighborhood: Local Demographics
Market Trends Charts
677 Libra Ln is a Townhouse in Foster City, CA 94404. This 1,700 square foot property sits on a – Sq Ft Lot and features 4 bedrooms & 2 full and 1 partial bathrooms. It is currently priced at $1,700,000 and was built in 1974. This address can also be written as 677 Libra Ln, Foster City, CA 94404.
©2026 MLSListings Inc. All rights reserved. All data, including all measurements and calculations of area, is obtained from various sources and has not been, and will not be, verified by broker or MLS. All information should be independently reviewed and verified for accuracy. Properties may or may not be listed by the office/agent presenting the information. Information provided is for personal, non-commercial use by the viewer and may not be redistributed without explicit authorization from MLSListings Inc.
Presently MLSListings.com displays Active, Contingent, Pending, and Recently Sold listings. Recently Sold listings are properties which were sold within the last three years. After that period listings are no longer displayed in MLSListings.com. Pending listings are properties under contract and no longer available for sale. Contingent listings are properties where there is an accepted offer, and seller may be seeking back-up offers. Active listings are available for sale.
This listing information is up-to-date as of February 02, 2026. For the most current information, please contact MaryAnn Teixeira, (650) 399-5505

