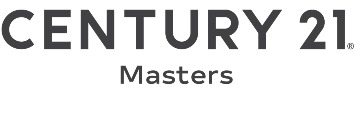16143 Castroville Blvd, Castroville, CA 95012
$1,300,000 Mortgage Calculator Sold on Sep 12, 2024 Single Family Residence
Property Details
About this Property
As you drive through the electric gate and up the driveway you start to see the beauty and privacy of this amazing 10 acre property. At the top is a large sprawling custom home big enough for your whole family and then some. This 4 bd 3.5 ba home has hardwood floors and an open beamed ceiling, including a large office, and a separate rec/family room. There's a big kitchen with a large eating area, a state of the art La Cornue oven with a 5 burner gas range & glass hood, there is also a separate 5 burner gas range perfect for large families or entertaining. Eat while watching the sunset on the comfortable deck that overlooks the valley or in the formal dining room which also has deck access. The bathrooms have been recently updated and the finished basement area is private and has a separate entrance. There is extra storage everywhere throughout the house, a 2 car attached garage, and a separate 898 sqft workshop. There are multiple water storage tanks, 1 for the house and a separate tank for the property. 7 min to Hwy1, Moss Landing beaches & Elkhorn Slough. 4 min to Hwy 101 and Prunedale. Don't miss the opportunity to see this unique property.
MLS Listing Information
MLS #
ML81964902
MLS Source
MLSListings, Inc.
Interior Features
Bathrooms
Double Sinks, Primary - Stall Shower(s), Tubs - 2+, Updated Bath(s), Primary - Oversized Tub
Kitchen
Countertop - Tile, Exhaust Fan, Island
Appliances
Dishwasher, Exhaust Fan, Hood Over Range, Oven - Double, Oven - Gas, Oven Range, Oven Range - Gas, Refrigerator, Wine Refrigerator
Dining Room
Breakfast Room, Formal Dining Room
Family Room
Separate Family Room
Fireplace
Insert, Living Room, Wood Burning
Flooring
Hardwood, Laminate, Tile
Laundry
Inside
Cooling
None
Heating
Central Forced Air - Gas
Exterior Features
Roof
Shingle
Foundation
Block
Style
Ranch
Parking, School, and Other Information
Garage/Parking
Attached Garage, Room for Oversized Vehicle, Garage: 2 Car(s)
Elementary District
North Monterey County Unified
High School District
North Monterey County Unified
Zoning
Residential/Agricultural
Neighborhood: Around This Home
Neighborhood: Local Demographics
Market Trends Charts
16143 Castroville Blvd is a Single Family Residence in Castroville, CA 95012. This 3,262 square foot property sits on a 10 Acres Lot and features 4 bedrooms & 3 full and 1 partial bathrooms. It is currently priced at $1,300,000 and was built in 1985. This address can also be written as 16143 Castroville Blvd, Castroville, CA 95012.
©2026 MLSListings Inc. All rights reserved. All data, including all measurements and calculations of area, is obtained from various sources and has not been, and will not be, verified by broker or MLS. All information should be independently reviewed and verified for accuracy. Properties may or may not be listed by the office/agent presenting the information. Information provided is for personal, non-commercial use by the viewer and may not be redistributed without explicit authorization from MLSListings Inc.
Presently MLSListings.com displays Active, Contingent, Pending, and Recently Sold listings. Recently Sold listings are properties which were sold within the last three years. After that period listings are no longer displayed in MLSListings.com. Pending listings are properties under contract and no longer available for sale. Contingent listings are properties where there is an accepted offer, and seller may be seeking back-up offers. Active listings are available for sale.
This listing information is up-to-date as of February 02, 2026. For the most current information, please contact Kieron Bery, (831) 247-5719

