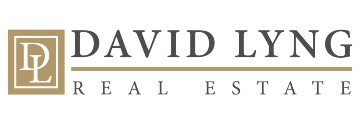310 Monterey Dunes Way, Moss Landing, CA 95039
$2,875,310 Mortgage Calculator Sold on May 28, 2024 Single Family Residence
Property Details
About this Property
Discover coastal luxury at this stunning oceanfront retreat in the exclusive gated community of Monterey Dunes Colony, ideally situated between Monterey & Santa Cruz. Meticulously renovated throughout with high-quality custom finishes & expanded to be one of the largest floor plans in the community, featuring only one shared wall & perfectly positioned offering unparalleled views of the Monterey Bay Coastline. After you enter through a large private fenced courtyard, you're greeted by 2 story floor-to-ceiling windows in the living room framing panoramic ocean, sand, & coastline views. These awe-inspiring views can also be seen in the kitchen & dining area as well as from the ground floor & upstairs bedroom suites, each offering access to outdoor decks. The open layout seamlessly connects the living room with beautiful built-in custom cabinetry surrounding a centered wood-burning fireplace, a dining area, & a modern kitchen. Step outside to the oceanside deck with direct access to the beach path leading to the ocean. Residents also have access to a large pool, tennis courts, bocce ball, volleyball, & basketball. The property includes a 2-car detached garage, assigned parking space, & visitor parking. Experience true beach living at this magnificent Monterey Dunes Colony residence.
MLS Listing Information
MLS #
ML81964889
MLS Source
MLSListings, Inc.
Interior Features
Bedrooms
Ground Floor Bedroom, Primary Suite/Retreat - 2+, Walk-in Closet, More than One Bedroom on Ground Floor, More than One Primary Bedroom
Bathrooms
Double Sinks, Primary - Stall Shower(s), Shower and Tub, Skylight, Stall Shower - 2+, Updated Bath(s), Full on Ground Floor
Kitchen
Countertop - Granite, Exhaust Fan
Appliances
Cooktop - Electric, Dishwasher, Exhaust Fan, Garbage Disposal, Hood Over Range, Microwave, Oven - Built-In, Refrigerator, Washer/Dryer
Dining Room
Breakfast Bar, Dining Area, Dining Bar, Eat in Kitchen
Family Room
Kitchen/Family Room Combo
Fireplace
Family Room, Wood Burning
Flooring
Carpet, Marble, Tile, Travertine
Laundry
Tub / Sink, Inside, In Utility Room
Cooling
None
Heating
Baseboard
Exterior Features
Roof
Composition
Foundation
Pillar/Post/Pier
Pool
Community Facility, In Ground
Parking, School, and Other Information
Garage/Parking
Assigned Spaces, Common Parking Area, Detached, Guest / Visitor Parking, Garage: 2 Car(s)
Elementary District
North Monterey County Unified
High School District
North Monterey County Unified
Sewer
Shared Septic
HOA Fee
$1220
HOA Fee Frequency
Monthly
Complex Amenities
Beach Rights, Club House, Community Pool, Community Security Gate, Game Court (Outdoor), Garden / Greenbelt/ Trails
Zoning
R
Neighborhood: Around This Home
Neighborhood: Local Demographics
Market Trends Charts
310 Monterey Dunes Way is a Single Family Residence in Moss Landing, CA 95039. This 2,167 square foot property sits on a 4,212 Sq Ft Lot and features 4 bedrooms & 4 full bathrooms. It is currently priced at $2,875,310 and was built in 1975. This address can also be written as 310 Monterey Dunes Way, Moss Landing, CA 95039.
©2026 MLSListings Inc. All rights reserved. All data, including all measurements and calculations of area, is obtained from various sources and has not been, and will not be, verified by broker or MLS. All information should be independently reviewed and verified for accuracy. Properties may or may not be listed by the office/agent presenting the information. Information provided is for personal, non-commercial use by the viewer and may not be redistributed without explicit authorization from MLSListings Inc.
Presently MLSListings.com displays Active, Contingent, Pending, and Recently Sold listings. Recently Sold listings are properties which were sold within the last three years. After that period listings are no longer displayed in MLSListings.com. Pending listings are properties under contract and no longer available for sale. Contingent listings are properties where there is an accepted offer, and seller may be seeking back-up offers. Active listings are available for sale.
This listing information is up-to-date as of February 02, 2026. For the most current information, please contact Lyng-Vidrine Team, (831) 345-0503

