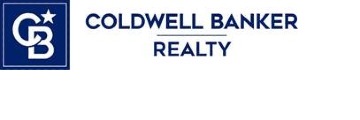15110 Watsonville Rd, Morgan Hill, CA 95037
$2,200,000 Mortgage Calculator Sold on May 31, 2024 Single Family Residence
Property Details
About this Property
APPROX 1.40 AC CUSTOM ESTATE IN THE CITY LIMITS! This ONE OF A KIND home features almost 4450 SqFt! HUGE, Downstairs, there is an AMAZING Primary Suite w/High Ceilings that was added in 2008 & boasts a Walk IN CLOSET as big as a Bedroom, Fabulous Primary Bath w/Walk In Shower & Soaking TUB! Large Chef's Kitchen-Island w/sink, Ample Custom Cabinetry, S/S Appliances, BUILT IN Frig, Separate seating area. ENJOY ENTERTAINING IN YOUR MASSIVE Dining Room w/French Doors! BONUS Hobby Room/Office has it's own separate entrance & French Doors (my client had a floral business)! 2nd LARGE Primary Suite Upstairs w/High Ceilings, Soaking Tub, Shower & 2 CLOSETS! 3 MORE Spacious Bedrooms w/High Ceilings & large closets! Separate Family Room has Warm Fireplace & Slider to Deck & Pool Area! Sparkling Pool/Spa w/NEW Heater, Plenty of Entertaining Space & Mature Landscaping Around the pool area to create your own outdoor kitchen! CITY Water for the House-Well for the LUSH Landscaping (so LOW water bill!) There's room to EXTEND the BACKYARD fence-Since you have EVEN MORE land beyond the fenced area! There is a Shed/Barn/Pasture! Room for RV's! POTENTIAL FOR to build a SHOP/Accessory Dwelling UNIT, Extra GARAGE(s), Vineyard! Gorgeous Rose Garden & SPECTACULAR CHINESE Elm Tree! POSSIBLE SUB-DIVIDABLE?
MLS Listing Information
MLS #
ML81964849
MLS Source
MLSListings, Inc.
Interior Features
Bedrooms
Primary Suite/Retreat - 2+, Walk-in Closet, Primary Bedroom on Ground Floor, More than One Primary Bedroom
Bathrooms
Double Sinks, Primary - Stall Shower(s), Primary - Tub w/ Jets, Shower over Tub - 1, Stall Shower - 2+, Tub in Primary Bedroom, Tubs - 2+, Full on Ground Floor, Primary - Oversized Tub, Half on Ground Floor
Kitchen
Countertop - Granite, Exhaust Fan, Island with Sink, Pantry
Appliances
Dishwasher, Exhaust Fan, Garbage Disposal, Hood Over Range, Microwave, Oven - Built-In, Oven - Double, Refrigerator, Washer/Dryer, Warming Drawer
Dining Room
Breakfast Nook, Dining Bar, Eat in Kitchen, Formal Dining Room
Family Room
Separate Family Room
Fireplace
Family Room, Gas Starter, Living Room
Flooring
Carpet, Hardwood, Tile
Laundry
Tub / Sink
Cooling
Ceiling Fan, Central Forced Air, Multi-Zone
Heating
Central Forced Air, Fireplace, Heating - 2+ Zones
Exterior Features
Roof
Clay
Foundation
Slab, Other
Pool
Heated, In Ground, Pool/Spa Combo, Spa/Hot Tub
Parking, School, and Other Information
Garage/Parking
Attached Garage, Gate/Door Opener, Guest / Visitor Parking, On Street, Parking Area, Room for Oversized Vehicle, Garage: 2 Car(s)
Elementary District
Morgan Hill Unified
High School District
Morgan Hill Unified
Water
Public, Well
Zoning
A
Neighborhood: Around This Home
Neighborhood: Local Demographics
Market Trends Charts
15110 Watsonville Rd is a Single Family Residence in Morgan Hill, CA 95037. This 4,457 square foot property sits on a 1.38 Acres Lot and features 5 bedrooms & 3 full and 1 partial bathrooms. It is currently priced at $2,200,000 and was built in 1990. This address can also be written as 15110 Watsonville Rd, Morgan Hill, CA 95037.
©2026 MLSListings Inc. All rights reserved. All data, including all measurements and calculations of area, is obtained from various sources and has not been, and will not be, verified by broker or MLS. All information should be independently reviewed and verified for accuracy. Properties may or may not be listed by the office/agent presenting the information. Information provided is for personal, non-commercial use by the viewer and may not be redistributed without explicit authorization from MLSListings Inc.
Presently MLSListings.com displays Active, Contingent, Pending, and Recently Sold listings. Recently Sold listings are properties which were sold within the last three years. After that period listings are no longer displayed in MLSListings.com. Pending listings are properties under contract and no longer available for sale. Contingent listings are properties where there is an accepted offer, and seller may be seeking back-up offers. Active listings are available for sale.
This listing information is up-to-date as of February 02, 2026. For the most current information, please contact Debbie Adamo, (408) 221-0759

