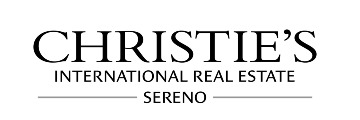1325 Ensenada Way, Los Altos, CA 94024
$5,350,000 Mortgage Calculator Sold on Jun 25, 2024 Single Family Residence
Property Details
About this Property
This is the home everyone wants in Los Altos! Only 20 years-old and recently remodeled to perfection. All the right rooms with a fantastic floor plan & great flow. High ceilings throughout, Anderson windows & plantation shutters, hardwood floors, recessed lights, Central AC, Sonos sound system, Central Vac, 2 gas fireplaces. Plus, a quiet cul-de-sac location. Highlights include large living and dining rooms with space for a baby grand piano. A gorgeous Great Room features: a remodeled Gourmet cook's kitchen with top stainless appliances, a huge quartzite island, an informal dining alcove and a spacious family room opening to the backyard. First floor Master Bedroom with luxurious remodeled marble bathroom & large soaking tub, plus walk-in closet. A custom designed wrought iron & wood staircase leads to the second floor with 3 spacious bedrooms, all with vaulted ceilings, a large remodeled bathroom plus room to add another bathroom if desired. Beautiful backyard features: bluestone patios & many Japanese maples & other specimen trees. The perfect place to entertain family & friends. Indoor utility room. Spacious 2 car garage with epoxy floor, extra cabinets, & a large attic space. Top Cupertino schools. Excellent commute access to all of Silicon Valley. Move right in & enjoy!
MLS Listing Information
MLS #
ML81964596
MLS Source
MLSListings, Inc.
Interior Features
Bedrooms
Ground Floor Bedroom, Walk-in Closet, Primary Bedroom on Ground Floor
Bathrooms
Double Sinks, Marble, Primary - Stall Shower(s), Shower over Tub - 1, Solid Surface, Tub in Primary Bedroom, Full on Ground Floor, Primary - Oversized Tub, Half on Ground Floor, Oversized Tub
Kitchen
Countertop - Ceramic, Exhaust Fan, Island
Appliances
Dishwasher, Exhaust Fan, Garbage Disposal, Hood Over Range, Ice Maker, Microwave, Oven Range - Gas, Refrigerator, Wine Refrigerator, Washer/Dryer, Water Softener
Dining Room
Breakfast Bar, Breakfast Nook, Formal Dining Room
Family Room
Kitchen/Family Room Combo
Fireplace
Family Room, Gas Burning, Gas Log, Insert, Living Room
Flooring
Carpet, Hardwood, Stone, Tile
Laundry
Hookup - Gas Dryer, Tub / Sink, In Utility Room
Cooling
Central Forced Air
Heating
Central Forced Air - Gas, Heating - 2+ Zones
Exterior Features
Roof
Composition
Foundation
Concrete Perimeter and Slab
Parking, School, and Other Information
Garage/Parking
Attached Garage, Gate/Door Opener, Garage: 2 Car(s)
Elementary District
Cupertino Union
High School District
Fremont Union High
Sewer
Public Sewer
Water
Public
Zoning
R1
Neighborhood: Around This Home
Neighborhood: Local Demographics
Market Trends Charts
1325 Ensenada Way is a Single Family Residence in Los Altos, CA 94024. This 3,124 square foot property sits on a 0.25 Acres Lot and features 4 bedrooms & 2 full and 1 partial bathrooms. It is currently priced at $5,350,000 and was built in 2004. This address can also be written as 1325 Ensenada Way, Los Altos, CA 94024.
©2026 MLSListings Inc. All rights reserved. All data, including all measurements and calculations of area, is obtained from various sources and has not been, and will not be, verified by broker or MLS. All information should be independently reviewed and verified for accuracy. Properties may or may not be listed by the office/agent presenting the information. Information provided is for personal, non-commercial use by the viewer and may not be redistributed without explicit authorization from MLSListings Inc.
Presently MLSListings.com displays Active, Contingent, Pending, and Recently Sold listings. Recently Sold listings are properties which were sold within the last three years. After that period listings are no longer displayed in MLSListings.com. Pending listings are properties under contract and no longer available for sale. Contingent listings are properties where there is an accepted offer, and seller may be seeking back-up offers. Active listings are available for sale.
This listing information is up-to-date as of February 02, 2026. For the most current information, please contact Janis Ahmadjian-Baer, (650) 740-5390

