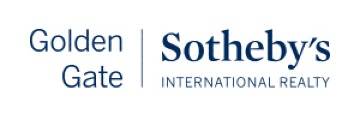163 Glenwood Ave, Atherton, CA 94027
$11,680,000 Mortgage Calculator Sold on Jul 16, 2024 Single Family Residence
Property Details
About this Property
This Atherton home is an architectual jewel offering exceptional grounds and location; very convenient to downtown Menlo Park and top-rated public and private schools. Inspired by the architecture of Italy and France, this custom home boasts a facade that commands attention. This gorgeous home has 6 bedroom suites, all with french doors leading to a balcony or courtyard, including a main level suite currently utilized as an office as well as a charming, light-filled, 1-bedroom attached apartment above the 3-car garage. Other highlights include a striking gourmet kitchen which opens to a bright and delightful casual eating area, large family room and light-filled billiard/game room. The butler pantry passes through to a beautiful formal dining room with French doors opening to a private courtyard. The grand foyer opens to an eloquent living room with marble fireplace, side-courtyard and a stunning staircase leading to 4 upper level bedroom suites and laundry room. Beautifully landscaped and extremely private grounds include a pool with canopy jets and spa plus automated cover, fire pit on a flagstone terrace, and vast stretches of lawn on more than an acre. Very convenient to downtown Menlo Park, top-rated public and private schools, Palo Alto and Hwy 101.
MLS Listing Information
MLS #
ML81964184
MLS Source
MLSListings, Inc.
Interior Features
Bedrooms
Ground Floor Bedroom, Walk-in Closet
Bathrooms
Bidet, Marble, Primary - Stall Shower(s), Primary - Tub w/ Jets, Stall Shower - 2+, Steam Shower, Full on Ground Floor, Primary - Oversized Tub, Half on Ground Floor
Kitchen
Countertop - Granite, Exhaust Fan, Island, Pantry
Appliances
Dishwasher, Exhaust Fan, Garbage Disposal, Hood Over Range, Ice Maker, Microwave, Other, Oven - Double, Oven - Electric, Oven Range - Gas, Refrigerator, Trash Compactor, Washer/Dryer, Warming Drawer
Dining Room
Breakfast Nook, Eat in Kitchen, Formal Dining Room
Family Room
Kitchen/Family Room Combo, Other
Fireplace
Family Room, Gas Starter, Living Room, Primary Bedroom, Other Location, Wood Burning
Flooring
Granite, Hardwood, Marble, Tile
Laundry
Other, Tub / Sink, Upper Floor
Cooling
Other
Heating
Central Forced Air - Gas, Heating - 2+ Zones
Exterior Features
Roof
Other
Foundation
Concrete Perimeter and Slab
Pool
Cover, Heated, Sweep
Parking, School, and Other Information
Garage/Parking
Electric Gate, Guest / Visitor Parking, Room for Oversized Vehicle, Garage: 3 Car(s)
Elementary District
Menlo Park City Elementary
High School District
Sequoia Union High
Water
Public, Well
Zoning
R1001A
Neighborhood: Around This Home
Neighborhood: Local Demographics
Market Trends Charts
163 Glenwood Ave is a Single Family Residence in Atherton, CA 94027. This 7,430 square foot property sits on a 1.141 Acres Lot and features 6 bedrooms & 8 full and 1 partial bathrooms. It is currently priced at $11,680,000 and was built in 2001. This address can also be written as 163 Glenwood Ave, Atherton, CA 94027.
©2026 MLSListings Inc. All rights reserved. All data, including all measurements and calculations of area, is obtained from various sources and has not been, and will not be, verified by broker or MLS. All information should be independently reviewed and verified for accuracy. Properties may or may not be listed by the office/agent presenting the information. Information provided is for personal, non-commercial use by the viewer and may not be redistributed without explicit authorization from MLSListings Inc.
Presently MLSListings.com displays Active, Contingent, Pending, and Recently Sold listings. Recently Sold listings are properties which were sold within the last three years. After that period listings are no longer displayed in MLSListings.com. Pending listings are properties under contract and no longer available for sale. Contingent listings are properties where there is an accepted offer, and seller may be seeking back-up offers. Active listings are available for sale.
This listing information is up-to-date as of February 02, 2026. For the most current information, please contact Mary Jo McCarthy, (650) 400-6364

