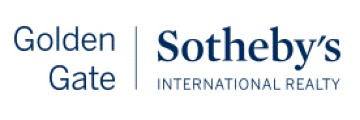Property Details
About this Property
Discover luxury living in this exquisite end unit townhouse nestled within the prestigious gated community of Almaden Valley. Boasting 3 bedrooms, 2.5 bathrooms, and 2,334 sq ft of living space, this home offers the ultimate blend of elegance and comfort. Step into the formal living and dining rooms, adorned with vaulted ceilings, creating an inviting ambiance for entertaining guests. The gourmet kitchen is a chef's delight, featuring stainless steel appliances, a gas cooktop, and a convenient island, perfect for culinary adventures. Enjoy casual dining in the kitchen nook or relax in the family room, which opens to a charming atrium with heated tile flooring. Retreat to the primary suite, complete with a balcony, fireplace, walk-in closet, and breathtaking city light views. The primary bath offers a double vanity and a soothing soaking tub for ultimate relaxation. Outside, newer decks await with a plumbed gas firepit, providing the perfect setting for al fresco gatherings while enjoying stunning views. This highly desired community offers resort-like amenities, including a pool and tennis courts, ensuring a lifestyle of leisure and enjoyment. Don't miss your chance to experience luxurious living at its finest
MLS Listing Information
MLS #
ML81963404
MLS Source
MLSListings, Inc.
Interior Features
Bedrooms
Primary Suite/Retreat, Walk-in Closet, More than One Bedroom on Ground Floor
Bathrooms
Double Sinks, Granite, Primary - Stall Shower(s), Tub w/Jets, Primary - Oversized Tub
Kitchen
Island
Appliances
Cooktop - Gas, Dishwasher, Microwave, Oven - Electric, Oven - Self Cleaning, Oven Range - Built-In, Refrigerator, Wine Refrigerator, Washer/Dryer
Dining Room
Breakfast Nook, Formal Dining Room
Family Room
Kitchen/Family Room Combo
Fireplace
Living Room, Primary Bedroom
Flooring
Carpet, Tile
Cooling
Central Forced Air
Heating
Central Forced Air - Gas, Fireplace
Exterior Features
Roof
Concrete, Tile
Foundation
Concrete Perimeter, Crawl Space
Pool
Community Facility, In Ground
Style
Contemporary
Parking, School, and Other Information
Garage/Parking
Attached Garage, Guest / Visitor Parking, Garage: 2 Car(s)
Elementary District
San Jose Unified
High School District
San Jose Unified
Sewer
Public Sewer
Water
Public
HOA Fee
$880
HOA Fee Frequency
Monthly
Complex Amenities
Community Pool, Community Security Gate
Zoning
A-PD
Unit Information
| # Buildings | # Leased Units | # Total Units |
|---|---|---|
| 2 | – | 180 |
Neighborhood: Around This Home
Neighborhood: Local Demographics
Market Trends Charts
1291 Mokelumne Pl is a Townhouse in San Jose, CA 95120. This 2,334 square foot property sits on a 4,542 Sq Ft Lot and features 3 bedrooms & 2 full and 1 partial bathrooms. It is currently priced at $1,900,000 and was built in 1989. This address can also be written as 1291 Mokelumne Pl, San Jose, CA 95120.
©2026 MLSListings Inc. All rights reserved. All data, including all measurements and calculations of area, is obtained from various sources and has not been, and will not be, verified by broker or MLS. All information should be independently reviewed and verified for accuracy. Properties may or may not be listed by the office/agent presenting the information. Information provided is for personal, non-commercial use by the viewer and may not be redistributed without explicit authorization from MLSListings Inc.
Presently MLSListings.com displays Active, Contingent, Pending, and Recently Sold listings. Recently Sold listings are properties which were sold within the last three years. After that period listings are no longer displayed in MLSListings.com. Pending listings are properties under contract and no longer available for sale. Contingent listings are properties where there is an accepted offer, and seller may be seeking back-up offers. Active listings are available for sale.
This listing information is up-to-date as of February 01, 2026. For the most current information, please contact Matthew Swenson, (408) 655-9398

