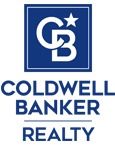1236 Clinton St #102-B, Redwood City, CA 94061
$798,000 Mortgage Calculator Sold on Jun 3, 2024 Condominium
Property Details
About this Property
Bright Chic Home West of El Camino Real! Enter inside this lovely, sunlit, corner unit and feel right at home with its warm and inviting atmosphere. The open layout is perfect for relaxing or entertaining, featuring a handsome brick-faced wood-burning fireplace. The kitchen is a delight, updated with sleek Quartz countertops, and a convenient breakfast counter. It's well-equipped with stainless steel Whirlpool appliances and offers abundant cabinet space, both above and below. Right next to the kitchen, the spacious dining and living rooms welcomes natural light through large glass doors that open onto a deck - ideal for savoring your morning coffee or unwinding with a glass of wine under the stars. This home includes two large bedrooms, each with ample closet space. For added convenience, this home comes with a stacked washer and dryer. Parking is easy with one covered carport and one open parking space. Located just moments from the bustling heart of Redwood City, you are perfectly positioned to enjoy quick access to local eateries, chic cafes, and vibrant shopping centers. 84, 101, and 280 are nearby making your commute to work or weekend excursions around picturesque San Francisco Bay Area a breeze. Don't miss out on this rare and incredible home - you'll love living here!
MLS Listing Information
MLS #
ML81963393
MLS Source
MLSListings, Inc.
Interior Features
Bedrooms
Ground Floor Bedroom, Primary Suite/Retreat, Primary Bedroom on Ground Floor
Bathrooms
Marble, Primary - Stall Shower(s), Other, Shower and Tub, Solid Surface, Updated Bath(s)
Kitchen
220 Volt Outlet, Countertop - Other, Other, Pantry
Appliances
Dishwasher, Microwave, Other, Oven Range - Built-In, Oven Range - Electric, Refrigerator, Washer/Dryer
Dining Room
Dining "L", Formal Dining Room, Other
Family Room
No Family Room
Fireplace
Gas Starter, Living Room, Other, Wood Burning
Flooring
Laminate, Other, Tile
Laundry
Inside
Cooling
None
Heating
Central Forced Air - Gas, Fireplace
Exterior Features
Roof
Composition
Foundation
Concrete Perimeter
Pool
None
Style
Other, Traditional
Parking, School, and Other Information
Garage/Parking
Carport, Lighted Parking Area, On Street, Other, Parking Restrictions, Garage: 0 Car(s)
Elementary District
Redwood City Elementary
High School District
Sequoia Union High
Sewer
Other, Public Sewer
HOA Fee
$400
HOA Fee Frequency
Monthly
Complex Amenities
Additional Storage, Barbecue Area, Garden / Greenbelt/ Trails
Zoning
R40000
Unit Information
| # Buildings | # Leased Units | # Total Units |
|---|---|---|
| 4 | – | 12 |
Neighborhood: Around This Home
Neighborhood: Local Demographics
Market Trends Charts
1236 Clinton St 102-B is a Condominium in Redwood City, CA 94061. This 1,175 square foot property sits on a 0.669 Acres Lot and features 2 bedrooms & 2 full bathrooms. It is currently priced at $798,000 and was built in 1985. This address can also be written as 1236 Clinton St #102-B, Redwood City, CA 94061.
©2026 MLSListings Inc. All rights reserved. All data, including all measurements and calculations of area, is obtained from various sources and has not been, and will not be, verified by broker or MLS. All information should be independently reviewed and verified for accuracy. Properties may or may not be listed by the office/agent presenting the information. Information provided is for personal, non-commercial use by the viewer and may not be redistributed without explicit authorization from MLSListings Inc.
Presently MLSListings.com displays Active, Contingent, Pending, and Recently Sold listings. Recently Sold listings are properties which were sold within the last three years. After that period listings are no longer displayed in MLSListings.com. Pending listings are properties under contract and no longer available for sale. Contingent listings are properties where there is an accepted offer, and seller may be seeking back-up offers. Active listings are available for sale.
This listing information is up-to-date as of February 12, 2026. For the most current information, please contact Douglas Andrew Gonzalez, (650) 465-8930

