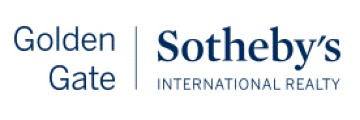15400 via Palomino, Monte Sereno, CA 95030
$5,400,000 Mortgage Calculator Sold on Jun 3, 2024 Single Family Residence
Property Details
About this Property
Beautiful single story home on large flat lot in popular Loma Serena neighborhood of Monte Sereno! Spacious rooms, large picture windows showcase lovely views of surrounding foothills & beyond. Mature landscaping of variegated & flowering bushes & trees create relaxing, peaceful retreat. Sparkling hardwood floors flow through generous living areas. Recently remodeled, thoughtful interior provides ample space for entertaining. Generous living room & formal dining area overlook front landscape. Large kitchen w/ ample cabinetry, center island w/ seating opens to expansive family room w/ views of rear landscape. Four bedrooms on left wing, gorgeous primary bedroom w/ spa inspired bath and 3 additional bedrooms including another en-suite and separate office. Rear yard is built for enjoyment! Large slate patio, covered outdoor loggia w/ built-in kitchen. Large counter bar for casual dining, relax under the covered loggia watching a game on the outdoor TV. Generous lush lawn surrounded by garden trees & flowing shrubs. Expansive side yard w/ extra storage. Enjoy 42 acres of open space & trails for the exclusive use of homeowners of association. Top Los Gatos schools! Easy commute w/ convenient access to Hwy 85 & 880.
MLS Listing Information
MLS #
ML81962756
MLS Source
MLSListings, Inc.
Interior Features
Bedrooms
Ground Floor Bedroom, Primary Suite/Retreat, Primary Suite/Retreat - 2+, Walk-in Closet, Primary Bedroom on Ground Floor, More than One Bedroom on Ground Floor, More than One Primary Bedroom, More than One Primary Bedroom on Ground Floor
Bathrooms
Double Sinks, Granite, Stall Shower - 2+, Tile, Tub, Tub w/Jets, Updated Bath(s), Full on Ground Floor, Half on Ground Floor
Kitchen
Countertop - Granite, Exhaust Fan, Island
Appliances
Cooktop - Gas, Dishwasher, Exhaust Fan, Garbage Disposal, Microwave, Oven - Built-In, Oven - Double, Oven - Self Cleaning, Refrigerator, Washer/Dryer, Warming Drawer
Dining Room
Dining Area in Family Room, Dining Area in Living Room, Eat in Kitchen
Family Room
Separate Family Room
Flooring
Hardwood, Tile
Laundry
Tub / Sink, Inside, In Utility Room
Cooling
Central Forced Air, Multi-Zone
Heating
Central Forced Air - Gas
Exterior Features
Roof
Metal
Foundation
Concrete Perimeter
Style
Ranch
Parking, School, and Other Information
Garage/Parking
Attached Garage, Garage: 2 Car(s)
Elementary District
Los Gatos Union Elementary
High School District
Los Gatos-Saratoga Joint Union High
Sewer
Public Sewer
Water
Public
HOA Fee
$150
HOA Fee Frequency
Monthly
Complex Amenities
Garden / Greenbelt/ Trails
Zoning
R144
Neighborhood: Around This Home
Neighborhood: Local Demographics
Market Trends Charts
15400 via Palomino is a Single Family Residence in Monte Sereno, CA 95030. This 3,406 square foot property sits on a 0.53 Acres Lot and features 4 bedrooms & 3 full and 1 partial bathrooms. It is currently priced at $5,400,000 and was built in 1966. This address can also be written as 15400 via Palomino, Monte Sereno, CA 95030.
©2026 MLSListings Inc. All rights reserved. All data, including all measurements and calculations of area, is obtained from various sources and has not been, and will not be, verified by broker or MLS. All information should be independently reviewed and verified for accuracy. Properties may or may not be listed by the office/agent presenting the information. Information provided is for personal, non-commercial use by the viewer and may not be redistributed without explicit authorization from MLSListings Inc.
Presently MLSListings.com displays Active, Contingent, Pending, and Recently Sold listings. Recently Sold listings are properties which were sold within the last three years. After that period listings are no longer displayed in MLSListings.com. Pending listings are properties under contract and no longer available for sale. Contingent listings are properties where there is an accepted offer, and seller may be seeking back-up offers. Active listings are available for sale.
This listing information is up-to-date as of February 01, 2026. For the most current information, please contact Amy A. McCafferty, (408) 387-3227

