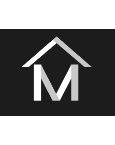608 Alberta Ave, Sunnyvale, CA 94087
$2,825,000 Mortgage Calculator Sold on May 14, 2024 Single Family Residence
Property Details
About this Property
Welcome to North facing Bright ,Open floor plan corner home with 4 Bed 3 bath with separate Living Room . As you enter through the patio on east facing front door, You are welcomed into a High ceiling entry with beautiful 24 lights Chandelier soaring from 2 stories, Open floor plan Living area has custom shelving and Surround speaker system. Kitchen Features Granite Counter with Stainless steel appliances, Sub Zero counter depth Refrigerator, Built in Microwave and Oven, High efficiency Exhaust, wine Cooler and 6 Burner Cooktop. Window above the sink offers There is even a bedroom downstairs .As you walk up on custom upgraded carpet to Upstairs , Master bedroom features two separate Walk in Closet, Separate Tub & Standing tiles bathroom. Jack and Jill bedroom and Bath attached gives various Style of living arrangements. Laundry room upstairs gives convivence. Backyard with Inbuilds of BBQ and Low Maintaince yard with Turf grass Finished Garage has custom Builds, A Bar for exercise, Hook for TRX. Tesla Installed Solar and Car Charger. Award winning CUSD schools and Homestead high school. Walk to Sierra Park, Tennis Court, BBQ picnic area, Crunch Gym, Coffee and Grocery Shops, Easy Hop and Off for Expressway and Freeway and Access to major Employers. Its your HOME ,Come Over.
MLS Listing Information
MLS #
ML81962538
MLS Source
MLSListings, Inc.
Interior Features
Bedrooms
Ground Floor Bedroom, Primary Suite/Retreat, Walk-in Closet
Bathrooms
Double Sinks, Marble, Primary - Stall Shower(s), Shower over Tub - 1, Stall Shower, Tile, Tub in Primary Bedroom, Full on Ground Floor
Kitchen
Countertop - Granite, Exhaust Fan, Island, Pantry
Appliances
Cooktop - Gas, Dishwasher, Exhaust Fan, Garbage Disposal, Microwave, Oven - Built-In, Refrigerator, Wine Refrigerator, Washer/Dryer
Dining Room
Dining Area, No Formal Dining Room
Family Room
Separate Family Room
Fireplace
Living Room
Flooring
Carpet, Tile, Wood
Laundry
Upper Floor
Cooling
Central Forced Air
Heating
Central Forced Air
Exterior Features
Roof
Composition
Foundation
Slab
Style
Contemporary
Parking, School, and Other Information
Garage/Parking
Attached Garage, Garage: 2 Car(s)
Elementary District
Cupertino Union
High School District
Fremont Union High
E.V. Hookup
Electric Vehicle Hookup Level 2 (240 volts)
Water
Public
HOA Fee
$118
HOA Fee Frequency
Monthly
Complex Amenities
Other
Zoning
RMH
Neighborhood: Around This Home
Neighborhood: Local Demographics
Market Trends Charts
608 Alberta Ave is a Single Family Residence in Sunnyvale, CA 94087. This 1,933 square foot property sits on a 3,049 Sq Ft Lot and features 4 bedrooms & 3 full bathrooms. It is currently priced at $2,825,000 and was built in 2007. This address can also be written as 608 Alberta Ave, Sunnyvale, CA 94087.
©2026 MLSListings Inc. All rights reserved. All data, including all measurements and calculations of area, is obtained from various sources and has not been, and will not be, verified by broker or MLS. All information should be independently reviewed and verified for accuracy. Properties may or may not be listed by the office/agent presenting the information. Information provided is for personal, non-commercial use by the viewer and may not be redistributed without explicit authorization from MLSListings Inc.
Presently MLSListings.com displays Active, Contingent, Pending, and Recently Sold listings. Recently Sold listings are properties which were sold within the last three years. After that period listings are no longer displayed in MLSListings.com. Pending listings are properties under contract and no longer available for sale. Contingent listings are properties where there is an accepted offer, and seller may be seeking back-up offers. Active listings are available for sale.
This listing information is up-to-date as of February 01, 2026. For the most current information, please contact Sunita Merchia, (408) 916-6135

