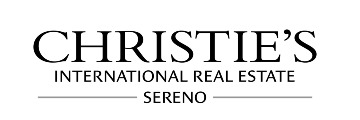846 Almarida Dr, Campbell, CA 95008
$1,970,000 Mortgage Calculator Sold on May 31, 2024 Single Family Residence
Property Details
About this Property
Total square feet of living space between the two homes is nearly 4000! Must visit to fully experience this uniquely amazing property. From the curb, one might think we have a standard ranch style house on offer. This could not be further from the truth. The main house has a family room that in and of itself is outstanding. This room contains an office, fireplace and a loft! It's the perfect space for hosting a large gathering. Combine this space with a traditionally built 3bed/2.5 bath one-level ranch home with sunroom and skylights and you have all the space you've been hoping for! The seamless flow to the outdoor spaces is beautifully inviting. Note the whole house generator as you step outside! The yard has custom built decks and covered walkway access to the guest house. The amazing guest house is a full sized second home on the lot! Built with the utmost of care and attention, this fully outfitted guest house is dreamy as extra living quarters for extended family or a very nice rental to offset your costs of living in Silicon Valley! In addition to all of the living spaces, the new owner will also enjoy a long driveway with RV parking, a garage built extra deep and with extra high ceiling to allow for a shop and motorhome parking and a gardener's shed!
MLS Listing Information
MLS #
ML81961961
MLS Source
MLSListings, Inc.
Interior Features
Bathrooms
Showers over Tubs - 2+, Tub in Primary Bedroom, Updated Bath(s)
Kitchen
Countertop - Formica, Exhaust Fan
Appliances
Cooktop - Electric, Dishwasher, Exhaust Fan, Garbage Disposal, Microwave, Oven - Electric, Oven Range - Electric, Refrigerator, Washer/Dryer
Dining Room
Dining Area in Living Room, Eat in Kitchen, No Formal Dining Room, Skylight(s)
Family Room
Separate Family Room
Fireplace
Family Room, Living Room
Cooling
Central Forced Air, Whole House Fan, Window/Wall Unit
Heating
Central Forced Air - Gas, Gas, Heating - 2+ Zones, Wall Furnace
Exterior Features
Roof
Composition
Foundation
Concrete Perimeter
Style
Ranch
Parking, School, and Other Information
Garage/Parking
Detached, Gate/Door Opener, Room for Oversized Vehicle, Tandem Parking, Garage: 2 Car(s)
Elementary District
Campbell Union Elementary
High School District
Campbell Union High
Water
Public
Zoning
R1-6
Neighborhood: Around This Home
Neighborhood: Local Demographics
Market Trends Charts
846 Almarida Dr is a Single Family Residence in Campbell, CA 95008. This 2,741 square foot property sits on a 10,019 Sq Ft Lot and features 5 bedrooms & 4 full and 2 partial bathrooms. It is currently priced at $1,970,000 and was built in 1955. This address can also be written as 846 Almarida Dr, Campbell, CA 95008.
©2026 MLSListings Inc. All rights reserved. All data, including all measurements and calculations of area, is obtained from various sources and has not been, and will not be, verified by broker or MLS. All information should be independently reviewed and verified for accuracy. Properties may or may not be listed by the office/agent presenting the information. Information provided is for personal, non-commercial use by the viewer and may not be redistributed without explicit authorization from MLSListings Inc.
Presently MLSListings.com displays Active, Contingent, Pending, and Recently Sold listings. Recently Sold listings are properties which were sold within the last three years. After that period listings are no longer displayed in MLSListings.com. Pending listings are properties under contract and no longer available for sale. Contingent listings are properties where there is an accepted offer, and seller may be seeking back-up offers. Active listings are available for sale.
This listing information is up-to-date as of February 01, 2026. For the most current information, please contact Beth Webster Tompkins, (650) 279-3303

