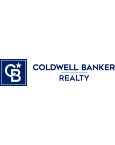57 Wild Oak Pl, Danville, CA 94506
$2,460,000 Mortgage Calculator Sold on Jun 17, 2024 Single Family Residence
Property Details
About this Property
Huge price drop!!! Welcome to this stunningly upgraded home nestled in the Blackhawk Country Club. Featuring 4 bedrooms, 3.5 bathrooms, and a spacious office that can double as a 5th bedroom, this home spans 4,166 sqft and sits on an expansive 18,000 sqft lot located in a serene cul-de-sac with breathtaking hill views. The gourmet kitchen is equipped with granite countertops, a large central island, and opens to the dining area. An oversized family room at the rear connects to a wet bar, perfect for entertaining. Ample windows and skylights throughout ensure each room is suffused with natural light, creating a bright and inviting atmosphere all day. The palatial master suite, located on the second story, includes a fireplace and a cozy relaxation area with panoramic views of the hills. An adjacent office enhances the master suite. The ground floor features a suite with an en-suite bathroom, plus two additional bedrooms sharing a bathroom. Outside, a sparkling pool with a spa and surrounding decks offer a daily vacation-like experience. A three-car garage, with an additional door for a golf cart, adds to the functional luxury of this home. Come and see this gem for yourself!
MLS Listing Information
MLS #
ML81961711
MLS Source
MLSListings, Inc.
Interior Features
Bedrooms
Ground Floor Bedroom, Primary Suite/Retreat, Walk-in Closet, More than One Bedroom on Ground Floor
Bathrooms
Double Sinks, Primary - Tub w/ Jets, Updated Bath(s)
Kitchen
Countertop - Stone, Island, Other
Appliances
Cooktop - Gas, Dishwasher, Garbage Disposal, Hood Over Range, Other, Oven Range, Refrigerator, Washer/Dryer
Dining Room
Breakfast Bar, Dining Area, Eat in Kitchen
Family Room
Separate Family Room
Fireplace
Family Room, Gas Burning, Primary Bedroom, Wood Burning
Flooring
Carpet, Hardwood, Laminate, Tile
Laundry
In Garage
Cooling
Multi-Zone
Heating
Heating - 2+ Zones
Exterior Features
Roof
Wood
Foundation
Crawl Space
Pool
In Ground, Spa/Hot Tub
Parking, School, and Other Information
Garage/Parking
Attached Garage, Gate/Door Opener, Golf Cart, Garage: 3 Car(s)
Elementary District
San Ramon Valley Unified
High School District
San Ramon Valley Unified
Sewer
Public Sewer
Water
Public
HOA Fee
$199
HOA Fee Frequency
Monthly
Zoning
P-1
Contact Information
Listing Agent
Gary (gang) Liu
Coldwell Banker Realty
License #: 02044861
Phone: (408) 569-0363
Co-Listing Agent
Yuan Wen
Coldwell Banker Realty
License #: 02182749
Phone: (415) 361-8876
Neighborhood: Around This Home
Neighborhood: Local Demographics
Market Trends Charts
57 Wild Oak Pl is a Single Family Residence in Danville, CA 94506. This 4,166 square foot property sits on a 0.413 Acres Lot and features 4 bedrooms & 3 full and 1 partial bathrooms. It is currently priced at $2,460,000 and was built in 1983. This address can also be written as 57 Wild Oak Pl, Danville, CA 94506.
©2026 MLSListings Inc. All rights reserved. All data, including all measurements and calculations of area, is obtained from various sources and has not been, and will not be, verified by broker or MLS. All information should be independently reviewed and verified for accuracy. Properties may or may not be listed by the office/agent presenting the information. Information provided is for personal, non-commercial use by the viewer and may not be redistributed without explicit authorization from MLSListings Inc.
Presently MLSListings.com displays Active, Contingent, Pending, and Recently Sold listings. Recently Sold listings are properties which were sold within the last three years. After that period listings are no longer displayed in MLSListings.com. Pending listings are properties under contract and no longer available for sale. Contingent listings are properties where there is an accepted offer, and seller may be seeking back-up offers. Active listings are available for sale.
This listing information is up-to-date as of February 01, 2026. For the most current information, please contact Gary (gang) Liu, (408) 569-0363

